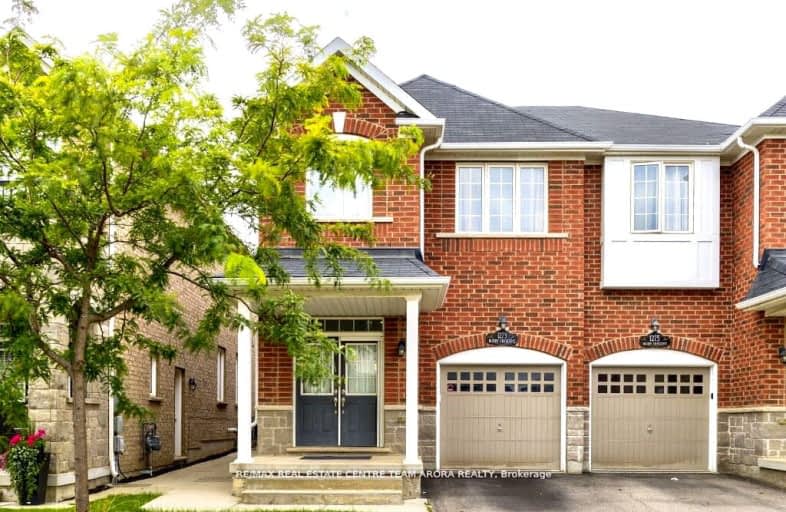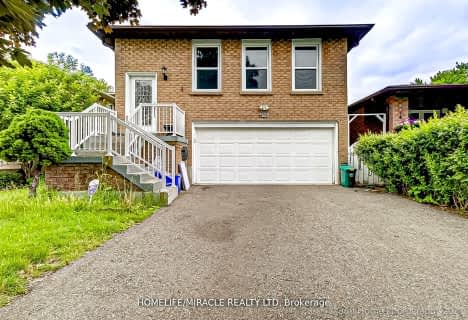Somewhat Walkable
- Some errands can be accomplished on foot.
Some Transit
- Most errands require a car.
Bikeable
- Some errands can be accomplished on bike.

Guardian Angels Catholic Elementary School
Elementary: CatholicSt. Anthony of Padua Catholic Elementary School
Elementary: CatholicIrma Coulson Elementary Public School
Elementary: PublicBruce Trail Public School
Elementary: PublicTiger Jeet Singh Public School
Elementary: PublicHawthorne Village Public School
Elementary: PublicE C Drury/Trillium Demonstration School
Secondary: ProvincialErnest C Drury School for the Deaf
Secondary: ProvincialGary Allan High School - Milton
Secondary: PublicMilton District High School
Secondary: PublicBishop Paul Francis Reding Secondary School
Secondary: CatholicCraig Kielburger Secondary School
Secondary: Public-
Shoeless Joe's Sports Grill - Milton
800 Main St E, Unit 3, Milton, ON L9T 0J4 2.19km -
Keenan's Irish Pub
51 James Snow Parkway N, Maingate Plaza, Milton, ON L9E 0H1 2.22km -
Ned Devine's Irish Pub
575 Ontario Street S, Milton, ON L9T 2N2 2.26km
-
Mama Mila's Cafe
9113 Derry Road, Suite 1, Milton, ON L9T 7Z1 0.9km -
Starbucks
1060 Kennedy Circle, Milton, ON L9T 0J9 1.61km -
BeaverTails
1040 Kennedy Circle, Milton, ON L9T 0J9 1.7km
-
GoodLife Fitness
820 Main St East, Milton, ON L9T 0J4 2.18km -
Reebok CrossFit FirePower
705 Nipissing Road, Milton, ON L9T 4Z5 2.03km -
LA Fitness
1117 Maple Ave, Milton, ON L9T 0A5 2.91km
-
Shoppers Drug Mart
1020 Kennedy Circle, Milton, ON L9T 5S4 1.6km -
Real Canadian Superstore
820 Main St E, Milton, ON L9T 0J4 2.17km -
IDA Miltowne Pharmacy
311 Commercial Street, Suite 210, Milton, ON L9T 3Z9 2.72km
-
Larachi by Naumaan Ijaz
10220 Derry Road, Unit 107, Milton, ON L9T 7J3 0.77km -
Portabello's
10220 Derry Road, Milton, ON L9T 6R2 0.79km -
Mama Mila's Cafe
9113 Derry Road, Suite 1, Milton, ON L9T 7Z1 0.9km
-
Milton Mall
55 Ontario Street S, Milton, ON L9T 2M3 2.78km -
SmartCentres Milton
1280 Steeles Avenue E, Milton, ON L9T 6P1 3.22km -
Brittany Glen
5632 10th Line W, Unit G1, Mississauga, ON L5M 7L9 8.97km
-
Metro
1050 Kennedy Circle, Milton, ON L9T 0J9 1.54km -
Thiara Supermarket
810 Nipissing Road, Milton, ON L9T 4Z9 1.86km -
Real Canadian Superstore
820 Main St E, Milton, ON L9T 0J4 2.17km
-
LCBO
830 Main St E, Milton, ON L9T 0J4 2.12km -
LCBO
251 Oak Walk Dr, Oakville, ON L6H 6M3 10.69km -
LCBO
5100 Erin Mills Parkway, Suite 5035, Mississauga, ON L5M 4Z5 11.16km
-
Petro Canada
620 Thompson Road S, Milton, ON L9T 0H1 1.02km -
U-Haul Moving & Storage - Milton
8000 Lawson Rd, Milton, ON L9T 5C4 3.29km -
Milton Nissan
585 Steeles Avenue E, Milton, ON L9T 3.67km
-
Cineplex Cinemas - Milton
1175 Maple Avenue, Milton, ON L9T 0A5 2.81km -
Milton Players Theatre Group
295 Alliance Road, Milton, ON L9T 4W8 4.14km -
Cineplex Junxion
5100 Erin Mills Parkway, Unit Y0002, Mississauga, ON L5M 4Z5 11.25km
-
Milton Public Library
1010 Main Street E, Milton, ON L9T 6P7 2.01km -
Meadowvale Branch Library
6677 Meadowvale Town Centre Circle, Mississauga, ON L5N 2R5 9.5km -
Meadowvale Community Centre
6655 Glen Erin Drive, Mississauga, ON L5N 3L4 9.8km
-
Milton District Hospital
725 Bronte Street S, Milton, ON L9T 9K1 3.73km -
Oakville Trafalgar Memorial Hospital
3001 Hospital Gate, Oakville, ON L6M 0L8 10.14km -
Cml Health Care
311 Commercial Street, Milton, ON L9T 3Z9 2.78km
-
Coates Neighbourhood Park South
776 Philbrook Dr (Philbrook & Cousens Terrace), Milton ON 1.59km -
Bronte Meadows Park
165 Laurier Ave (Farmstead Dr.), Milton ON L9T 4W6 3.34km -
Sherwood District Park
5.12km
-
TD Bank Financial Group
5626 10th Line W, Mississauga ON L5M 7L9 8.99km -
CIBC
6975 Meadowvale Town Centre Cir (Meadowvale Town Centre), Mississauga ON L5N 2W7 9.46km -
TD Bank Financial Group
498 Dundas St W, Oakville ON L6H 6Y3 10.31km
- 3 bath
- 4 bed
- 2000 sqft
820 SPECK CROSSING, Milton, Ontario • L9T 0G6 • 1028 - CO Coates
- 3 bath
- 4 bed
- 2000 sqft
1081 Holdsworth Crescent, Milton, Ontario • L9T 0C1 • 1028 - CO Coates
- 3 bath
- 4 bed
- 2000 sqft
166 Ellis Crescent, Milton, Ontario • L9T 6B6 • 1029 - DE Dempsey
- 3 bath
- 4 bed
- 2000 sqft
1429 Laurier Avenue, Milton, Ontario • L9T 6J4 • 1027 - CL Clarke
- 4 bath
- 4 bed
- 2000 sqft
563 Farmstead Drive, Milton, Ontario • L9T 4M6 • 1024 - BM Bronte Meadows













