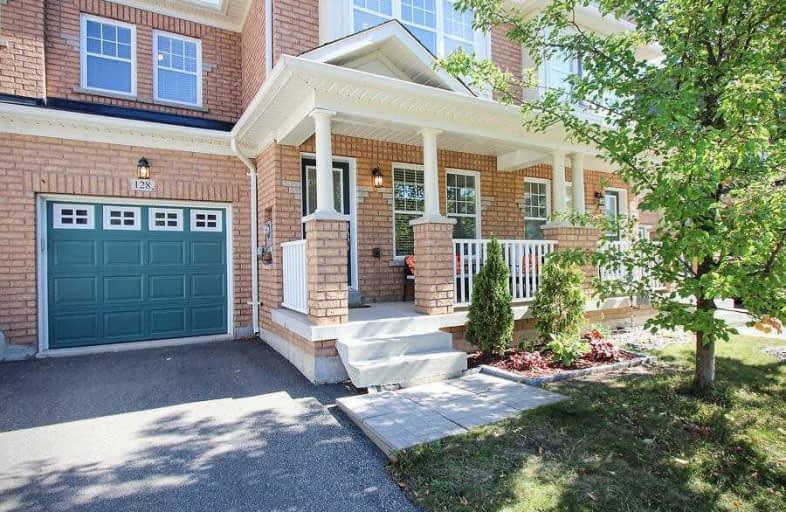Note: Property is not currently for sale or for rent.

-
Type: Att/Row/Twnhouse
-
Style: 2-Storey
-
Lot Size: 24.51 x 88.58 Feet
-
Age: No Data
-
Taxes: $3,055 per year
-
Days on Site: 10 Days
-
Added: Oct 02, 2019 (1 week on market)
-
Updated:
-
Last Checked: 2 months ago
-
MLS®#: W4579910
-
Listed By: Century 21 people`s choice realty inc., brokerage
Gorgeous Completely Renovated Freehold Townhouse In Sought After Scott Community.Gleaming New Hard Wood Floors On Main With Spacious Open Concept Floor Plan. 3 Spacious Luxuriously Carpeted Bedrooms, Convenient 2nd Floor Laundry, Inside Entry To Garage. Approx 1610 Sq Ft. Great Opportunity For First Time Buyers & Investors. Well Maintained & In Absolutely Pristine & Immaculate Condition. New Roof ,Windows , Appliances, Furnace And Air Conditioner ( All 2017)
Extras
Fridge, Stove, Dishwasher, Washer & Dryer, All Light Fixtures, All Window Coverings, Garage Door Opener & Remotes
Property Details
Facts for 128 Swindale Drive, Milton
Status
Days on Market: 10
Last Status: Sold
Sold Date: Sep 26, 2019
Closed Date: Nov 22, 2019
Expiry Date: Dec 11, 2019
Sold Price: $679,000
Unavailable Date: Sep 26, 2019
Input Date: Sep 17, 2019
Property
Status: Sale
Property Type: Att/Row/Twnhouse
Style: 2-Storey
Area: Milton
Community: Scott
Availability Date: Tba
Inside
Bedrooms: 3
Bathrooms: 3
Kitchens: 1
Rooms: 10
Den/Family Room: Yes
Air Conditioning: Central Air
Fireplace: Yes
Laundry Level: Upper
Washrooms: 3
Building
Basement: Unfinished
Heat Type: Forced Air
Heat Source: Gas
Exterior: Brick
Water Supply: Municipal
Special Designation: Unknown
Parking
Driveway: Private
Garage Spaces: 1
Garage Type: Attached
Covered Parking Spaces: 1
Total Parking Spaces: 1
Fees
Tax Year: 2019
Tax Legal Description: Pt Blk 232, Plan20M1020, Pt7, 20R17848
Taxes: $3,055
Highlights
Feature: Hospital
Feature: Level
Feature: Park
Feature: Public Transit
Feature: School
Land
Cross Street: Derry Rd To Scott Bl
Municipality District: Milton
Fronting On: South
Pool: None
Sewer: Sewers
Lot Depth: 88.58 Feet
Lot Frontage: 24.51 Feet
Zoning: Residential
Additional Media
- Virtual Tour: http://www.myvisuallistings.com/cvtnb/287110
Rooms
Room details for 128 Swindale Drive, Milton
| Type | Dimensions | Description |
|---|---|---|
| Living Ground | 2.60 x 4.05 | Hardwood Floor, Combined W/Dining, Large Window |
| Dining Ground | 2.60 x 4.05 | Hardwood Floor, Combined W/Dining, Open Concept |
| Family Ground | 3.35 x 4.27 | Hardwood Floor, Fireplace |
| Kitchen Ground | 2.60 x 2.64 | Granite Counter, Stainless Steel Appl, B/I Microwave |
| Breakfast Ground | 2.44 x 2.44 | Ceramic Floor, Updated |
| Master 2nd | 3.35 x 4.57 | Ensuite Bath, Updated |
| 2nd Br 2nd | 3.45 x 4.06 | |
| 3rd Br 2nd | 3.05 x 3.50 | |
| Laundry 2nd | - |
| XXXXXXXX | XXX XX, XXXX |
XXXX XXX XXXX |
$XXX,XXX |
| XXX XX, XXXX |
XXXXXX XXX XXXX |
$XXX,XXX | |
| XXXXXXXX | XXX XX, XXXX |
XXXXXX XXX XXXX |
$X,XXX |
| XXX XX, XXXX |
XXXXXX XXX XXXX |
$X,XXX | |
| XXXXXXXX | XXX XX, XXXX |
XXXX XXX XXXX |
$XXX,XXX |
| XXX XX, XXXX |
XXXXXX XXX XXXX |
$XXX,XXX |
| XXXXXXXX XXXX | XXX XX, XXXX | $679,000 XXX XXXX |
| XXXXXXXX XXXXXX | XXX XX, XXXX | $679,000 XXX XXXX |
| XXXXXXXX XXXXXX | XXX XX, XXXX | $1,700 XXX XXXX |
| XXXXXXXX XXXXXX | XXX XX, XXXX | $1,700 XXX XXXX |
| XXXXXXXX XXXX | XXX XX, XXXX | $460,000 XXX XXXX |
| XXXXXXXX XXXXXX | XXX XX, XXXX | $459,000 XXX XXXX |

Our Lady of Victory School
Elementary: CatholicLumen Christi Catholic Elementary School Elementary School
Elementary: CatholicSt. Benedict Elementary Catholic School
Elementary: CatholicQueen of Heaven Elementary Catholic School
Elementary: CatholicP. L. Robertson Public School
Elementary: PublicEscarpment View Public School
Elementary: PublicE C Drury/Trillium Demonstration School
Secondary: ProvincialErnest C Drury School for the Deaf
Secondary: ProvincialGary Allan High School - Milton
Secondary: PublicMilton District High School
Secondary: PublicJean Vanier Catholic Secondary School
Secondary: CatholicBishop Paul Francis Reding Secondary School
Secondary: Catholic- 3 bath
- 3 bed
1195 Chapman Crescent, Milton, Ontario • L9T 0T5 • 1027 - CL Clarke
- 2 bath
- 3 bed
75 McCandless Court, Milton, Ontario • L9T 2C4 • 1033 - HA Harrison




