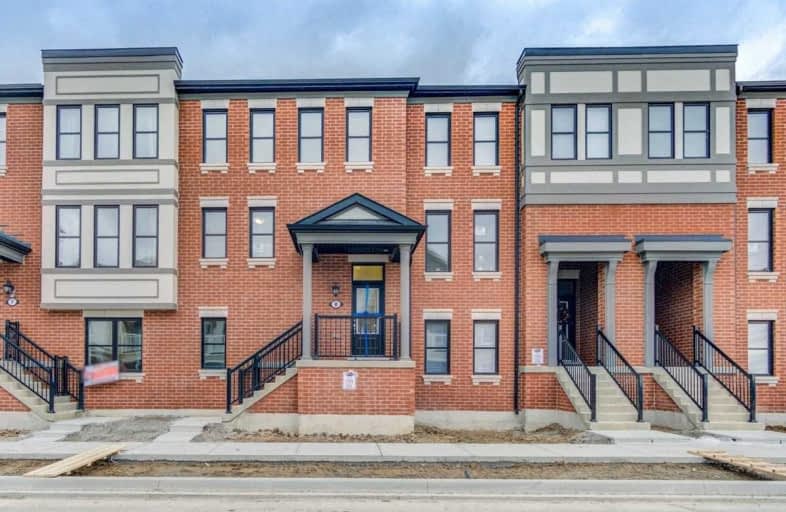Car-Dependent
- Almost all errands require a car.
Minimal Transit
- Almost all errands require a car.
Somewhat Bikeable
- Most errands require a car.

Boyne Public School
Elementary: PublicOur Lady of Fatima Catholic Elementary School
Elementary: CatholicGuardian Angels Catholic Elementary School
Elementary: CatholicIrma Coulson Elementary Public School
Elementary: PublicTiger Jeet Singh Public School
Elementary: PublicHawthorne Village Public School
Elementary: PublicE C Drury/Trillium Demonstration School
Secondary: ProvincialErnest C Drury School for the Deaf
Secondary: ProvincialGary Allan High School - Milton
Secondary: PublicMilton District High School
Secondary: PublicJean Vanier Catholic Secondary School
Secondary: CatholicCraig Kielburger Secondary School
Secondary: Public-
Metro Gardens Centre
1050 Kennedy Circle, Milton 0.79km -
Metro
1050 Kennedy Circle, Milton 0.79km -
Ethnic Supermarket
575 Ontario Street South, Milton 2.36km
-
Wine Rack
1050 Kennedy Circle, Milton 0.76km -
LCBO
1025 Bronte Street South, Milton 2.55km -
The Beer Store
1015 Bronte Street South, Milton 2.64km
-
Tim Hortons
1098 Thompson Road South, Milton 0.67km -
EMPIRE WOK Chinese Take Out
2C-1040 Kennedy Circle, Milton 0.73km -
Bento Sushi
1050 Kennedy Circle, Milton 0.77km
-
Tim Hortons
1098 Thompson Road South, Milton 0.67km -
Starbucks
1040 Kennedy Circle, Milton 0.71km -
Keaners Convienience
1151 Ferguson Drive, Milton 1.48km
-
TD Canada Trust Branch and ATM
1040 Kennedy Circle, Milton 0.74km -
CIBC Branch (Cash at ATM only)
9030 Derry Road West, Milton 2.15km -
TD Canada Trust Branch and ATM
1045 Bronte Street South, Milton 2.43km
-
Petro-Canada & Car Wash
620 Thompson Road South, Milton 2.09km -
Circle K
6788 Derry Road West, Milton 2.34km -
Esso
6788 Regional Road 25, Milton 2.34km
-
Milton Community Field #3
Milton 1.84km -
Milton Community Field #4
Milton 1.91km -
Classical Martial Arts Centre - Milton Keirin Dojo
Fitness Studio, 605 Santa Maria Boulevard, Milton 2.43km
-
Skin6ix - Laser and Skin Care
732 Aspen Terrace, Milton 0.72km -
Bristol District Park
1098 Thompson Road South, Milton 0.77km -
Coates Linear Park
Milton 0.8km
-
Milton Public Library - Beaty Branch
945 Fourth Line, Milton 1.95km -
The Halton Resource Connection
410 Bronte Street South, Milton 3.69km -
Milton Public Library - Main Branch
1010 Main Street East, Milton 3.97km
-
Bonafide Medical Clinic
3-1598 Leger Way, Milton 2.51km -
Marketplace Medical Centre & MedSpa
1015 Bronte Street South Unit #5b, Milton 2.56km -
Santa Maria Medical Centre & Pharmacy
604 Santa Maria Boulevard # 1, Milton 2.66km
-
Metro
1050 Kennedy Circle, Milton 0.79km -
Metro Pharmacy
1050 Kennedy Circle, Milton 0.79km -
Shoppers Drug Mart
1020 Kennedy Circle, Milton 0.95km
-
DERRY CENTRE
Milton 2.41km -
Laurier Centre
500 Laurier Avenue, Milton 2.42km -
Big Bear Convenience Store
525 Ontario Street South, Milton 2.57km
-
Symposium Cafe Restaurant & Lounge
611 Holly Avenue, Milton 2.07km -
Ned Devine's Emerald Lounge
Canada 2.39km -
Ned Devine's Irish Pub
575 Ontario Street South, Milton 2.4km
- 3 bath
- 4 bed
- 1500 sqft
302 Starflower Place, Milton, Ontario • L9T 2X5 • 1039 - MI Rural Milton









