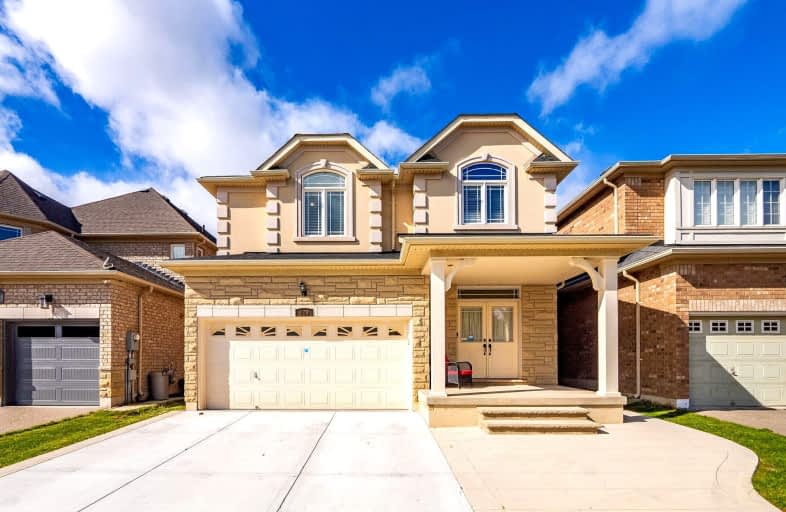Somewhat Walkable
- Some errands can be accomplished on foot.
Some Transit
- Most errands require a car.
Bikeable
- Some errands can be accomplished on bike.

E C Drury/Trillium Demonstration School
Elementary: ProvincialOur Lady of Victory School
Elementary: CatholicBoyne Public School
Elementary: PublicSt. Benedict Elementary Catholic School
Elementary: CatholicAnne J. MacArthur Public School
Elementary: PublicP. L. Robertson Public School
Elementary: PublicE C Drury/Trillium Demonstration School
Secondary: ProvincialErnest C Drury School for the Deaf
Secondary: ProvincialGary Allan High School - Milton
Secondary: PublicMilton District High School
Secondary: PublicJean Vanier Catholic Secondary School
Secondary: CatholicBishop Paul Francis Reding Secondary School
Secondary: Catholic-
Rasberry Park
Milton ON L9E 1J6 1.5km -
Optimist Park
1.55km -
Coates Neighbourhood Park South
776 Philbrook Dr (Philbrook & Cousens Terrace), Milton ON 1.7km
-
A.M. Strategic Accountants Inc
225 Main St E, Milton ON L9T 1N9 2.26km -
TD Bank Financial Group
1040 Kennedy Cir, Milton ON L9T 0J9 2.39km -
TD Bank Financial Group
810 Main St E (Thompson Rd), Milton ON L9T 0J4 3.13km
- 4 bath
- 3 bed
- 2000 sqft
730 Bolingbroke Drive, Milton, Ontario • L9T 6Z3 • 1028 - CO Coates
- 4 bath
- 4 bed
- 2000 sqft
563 Farmstead Drive, Milton, Ontario • L9T 4M6 • 1024 - BM Bronte Meadows
- 5 bath
- 4 bed
- 2500 sqft
541 Kennedy Circle West, Milton, Ontario • L9E 1P9 • 1026 - CB Cobban
- 3 bath
- 3 bed
- 1500 sqft
307 Leiterman Drive, Milton, Ontario • L9T 8B9 • 1038 - WI Willmott














