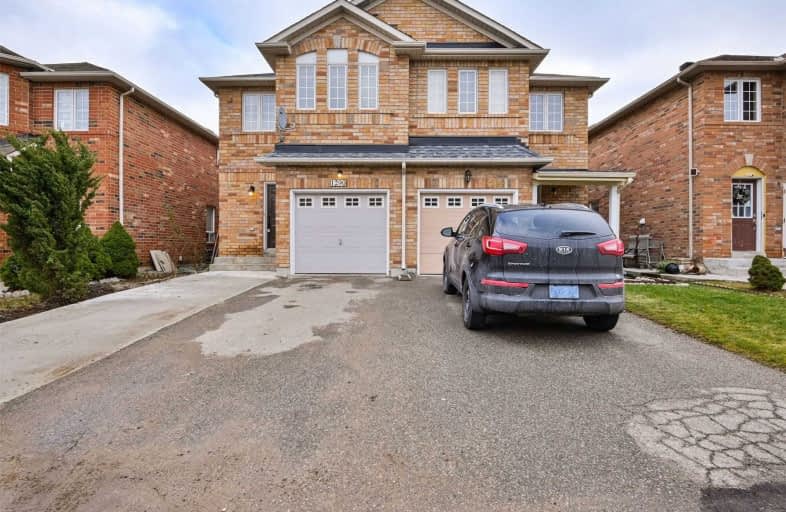Sold on Dec 29, 2020
Note: Property is not currently for sale or for rent.

-
Type: Semi-Detached
-
Style: 2-Storey
-
Size: 1500 sqft
-
Lot Size: 22.51 x 109.91 Feet
-
Age: 16-30 years
-
Taxes: $3,130 per year
-
Days on Site: 6 Days
-
Added: Dec 23, 2020 (6 days on market)
-
Updated:
-
Last Checked: 3 months ago
-
MLS®#: W5070535
-
Listed By: Homelife/miracle realty ltd, brokerage
*Location**Location**Location* 1890 Sq.Ft. 4 Bed 3 Bath Semi-Detached With Unspoiled Bsmt. Close To Hwy 401,Go Train And Milton Transit. Hardwood Floor On Main Level, Open Concept Kitchen, Living/Dining And Lge Family Rm. Walk Out To Backyard, 2nd Floor Consists Of Master With 4 Pc. Ensuite, And W/I Closet And 3 Good Size Bedrooms. Roof 2019, Dishwasher 2019, Dryer 2019, Fridge 2018, Gas Stove 2018. Extended Drive Way, Can Fit 4 Cars.Pls. Watch 3D Tour.....
Extras
Includes All Electrical Lights & Fixtures, S/S Fridge, S/S Dishwasher, S/S Gas Stove, Washer & Dryer, Hot Water Heater Rental. Pls Watch 3D Walk Through Tour Before Booking A Showing.
Property Details
Facts for 1290 Mowat Lane, Milton
Status
Days on Market: 6
Last Status: Sold
Sold Date: Dec 29, 2020
Closed Date: Mar 30, 2021
Expiry Date: Jun 22, 2021
Sold Price: $853,000
Unavailable Date: Dec 29, 2020
Input Date: Dec 23, 2020
Prior LSC: Listing with no contract changes
Property
Status: Sale
Property Type: Semi-Detached
Style: 2-Storey
Size (sq ft): 1500
Age: 16-30
Area: Milton
Community: Dempsey
Availability Date: Flexible
Inside
Bedrooms: 4
Bathrooms: 3
Kitchens: 1
Rooms: 8
Den/Family Room: Yes
Air Conditioning: Central Air
Fireplace: No
Laundry Level: Lower
Washrooms: 3
Utilities
Electricity: Available
Gas: Available
Cable: Available
Telephone: Available
Building
Basement: Full
Basement 2: Unfinished
Heat Type: Forced Air
Heat Source: Gas
Exterior: Brick
Elevator: N
UFFI: No
Energy Certificate: N
Water Supply: Municipal
Physically Handicapped-Equipped: N
Special Designation: Unknown
Retirement: N
Parking
Driveway: Private
Garage Spaces: 1
Garage Type: Built-In
Covered Parking Spaces: 4
Total Parking Spaces: 5
Fees
Tax Year: 2020
Tax Legal Description: Pt Lt 4, Pl 20M848, Pt 7, 20R15266; Milton
Taxes: $3,130
Highlights
Feature: Arts Centre
Feature: Fenced Yard
Feature: Park
Feature: Place Of Worship
Feature: Public Transit
Feature: School
Land
Cross Street: James Snow Pkway & M
Municipality District: Milton
Fronting On: North
Parcel Number: 249404691
Pool: None
Sewer: Sewers
Lot Depth: 109.91 Feet
Lot Frontage: 22.51 Feet
Waterfront: None
Additional Media
- Virtual Tour: http://tours.vision360tours.ca/1290-mowat-lane-milton/nb/
Rooms
Room details for 1290 Mowat Lane, Milton
| Type | Dimensions | Description |
|---|---|---|
| Living Main | 3.73 x 5.59 | Hardwood Floor, Open Concept, Combined W/Dining |
| Dining Main | 3.73 x 5.59 | Hardwood Floor, Combined W/Living, Window |
| Kitchen Main | 3.73 x 5.21 | Stainless Steel Appl, Ceramic Floor, Backsplash |
| Family Main | 3.58 x 5.21 | Hardwood Floor, Pot Lights, W/O To Yard |
| Master 2nd | 3.73 x 4.52 | Laminate, 4 Pc Ensuite, W/I Closet |
| 2nd Br 2nd | 2.67 x 2.82 | Laminate, Closet, Window |
| 3rd Br 2nd | 2.67 x 2.84 | Laminate, Closet, Window |
| 4th Br 2nd | 2.87 x 4.09 | Laminate, Closet, Window |
| XXXXXXXX | XXX XX, XXXX |
XXXX XXX XXXX |
$XXX,XXX |
| XXX XX, XXXX |
XXXXXX XXX XXXX |
$XXX,XXX | |
| XXXXXXXX | XXX XX, XXXX |
XXXX XXX XXXX |
$XXX,XXX |
| XXX XX, XXXX |
XXXXXX XXX XXXX |
$XXX,XXX | |
| XXXXXXXX | XXX XX, XXXX |
XXXXXXX XXX XXXX |
|
| XXX XX, XXXX |
XXXXXX XXX XXXX |
$XXX,XXX |
| XXXXXXXX XXXX | XXX XX, XXXX | $853,000 XXX XXXX |
| XXXXXXXX XXXXXX | XXX XX, XXXX | $799,900 XXX XXXX |
| XXXXXXXX XXXX | XXX XX, XXXX | $655,000 XXX XXXX |
| XXXXXXXX XXXXXX | XXX XX, XXXX | $654,000 XXX XXXX |
| XXXXXXXX XXXXXXX | XXX XX, XXXX | XXX XXXX |
| XXXXXXXX XXXXXX | XXX XX, XXXX | $679,999 XXX XXXX |

E W Foster School
Elementary: PublicÉÉC Saint-Nicolas
Elementary: CatholicSt Peters School
Elementary: CatholicChris Hadfield Public School
Elementary: PublicSt. Anthony of Padua Catholic Elementary School
Elementary: CatholicBruce Trail Public School
Elementary: PublicE C Drury/Trillium Demonstration School
Secondary: ProvincialErnest C Drury School for the Deaf
Secondary: ProvincialGary Allan High School - Milton
Secondary: PublicMilton District High School
Secondary: PublicBishop Paul Francis Reding Secondary School
Secondary: CatholicCraig Kielburger Secondary School
Secondary: Public- 1 bath
- 4 bed
769 Cabot Trail, Milton, Ontario • L9T 3R8 • Dorset Park
- 1 bath
- 4 bed
- 1100 sqft
769 Cabot Trail, Milton, Ontario • L9T 3R8 • Dorset Park




