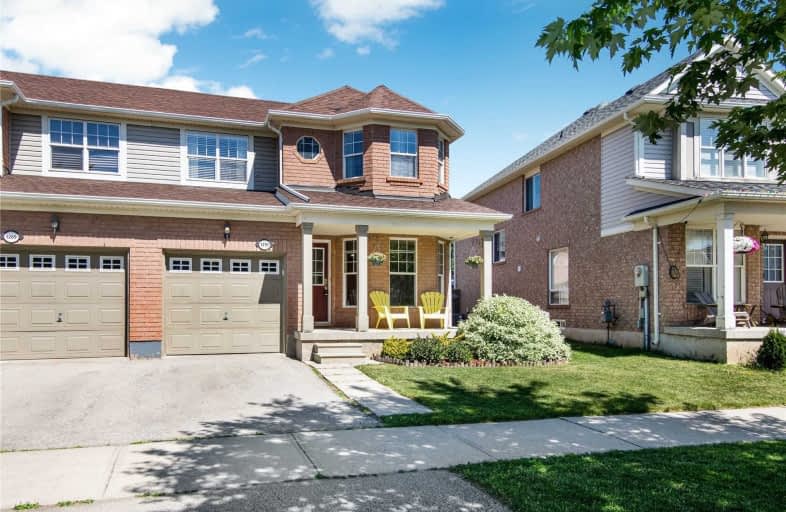
Our Lady of Fatima Catholic Elementary School
Elementary: Catholic
1.56 km
Guardian Angels Catholic Elementary School
Elementary: Catholic
0.47 km
Irma Coulson Elementary Public School
Elementary: Public
0.75 km
Bruce Trail Public School
Elementary: Public
1.13 km
Tiger Jeet Singh Public School
Elementary: Public
1.54 km
Hawthorne Village Public School
Elementary: Public
0.29 km
E C Drury/Trillium Demonstration School
Secondary: Provincial
2.54 km
Ernest C Drury School for the Deaf
Secondary: Provincial
2.39 km
Gary Allan High School - Milton
Secondary: Public
2.65 km
Milton District High School
Secondary: Public
2.90 km
Bishop Paul Francis Reding Secondary School
Secondary: Catholic
2.51 km
Craig Kielburger Secondary School
Secondary: Public
0.96 km








