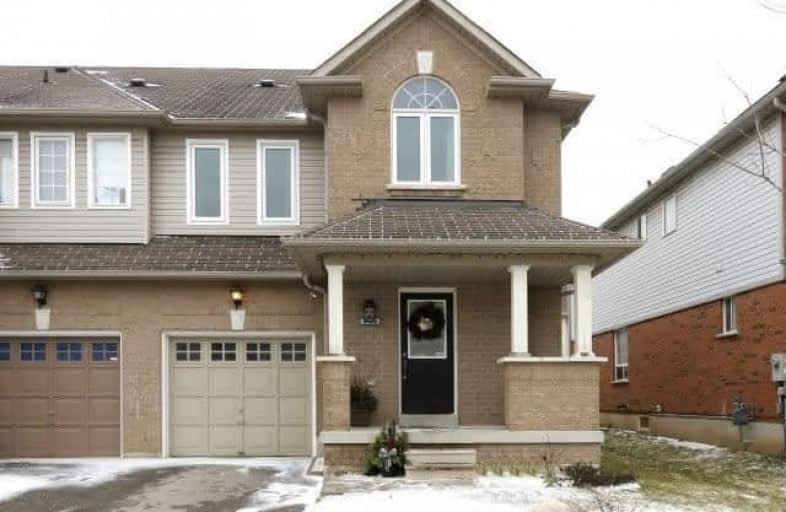Sold on Feb 01, 2019
Note: Property is not currently for sale or for rent.

-
Type: Att/Row/Twnhouse
-
Style: 2-Storey
-
Size: 1500 sqft
-
Lot Size: 28.97 x 85.3 Feet
-
Age: 6-15 years
-
Taxes: $2,843 per year
-
Days on Site: 24 Days
-
Added: Jan 08, 2019 (3 weeks on market)
-
Updated:
-
Last Checked: 3 months ago
-
MLS®#: W4331765
-
Listed By: Royal lepage meadowtowne realty, brokerage
Location Location Location. This Lovely Freehold End Unit Town Home Is Move-In Ready. Investors This Is An Excellent Rental Area. Open Concept Design On Main Level Features Cozy Living/Dining Rm Complete W/Corner Gas Fireplace & Hardwood Flrs. Kitchen Is A Chef's Dream W/Wood Cabinets, Plenty Of Counter Space, Glass & Stone Back Splash. Walk Out To Large 13X21 Ft Deck, Well Landscaped Yard W/Handy Storage Shed. Upstairs You Will Find A Huge Master W/
Extras
Dream Walk-In Closet & Barn Dr Leading To 4Pce Ensuite, 2 Spacious Bedrooms, Computer Nook & 2nd 4Pce Bath. Plenty Of Natural Light In This Home. Lower Level Boasts Cozy Rec Rm. All New Windows '18. Close To 401, James Snow Pkwy & Amenities
Property Details
Facts for 1297 Cartmer Way, Milton
Status
Days on Market: 24
Last Status: Sold
Sold Date: Feb 01, 2019
Closed Date: Mar 28, 2019
Expiry Date: Apr 08, 2019
Sold Price: $630,000
Unavailable Date: Feb 01, 2019
Input Date: Jan 08, 2019
Property
Status: Sale
Property Type: Att/Row/Twnhouse
Style: 2-Storey
Size (sq ft): 1500
Age: 6-15
Area: Milton
Community: Dempsey
Availability Date: March 28/T.B.A
Inside
Bedrooms: 3
Bathrooms: 3
Kitchens: 1
Rooms: 7
Den/Family Room: No
Air Conditioning: Central Air
Fireplace: Yes
Laundry Level: Lower
Central Vacuum: Y
Washrooms: 3
Utilities
Electricity: Yes
Gas: Yes
Cable: Yes
Building
Basement: Finished
Basement 2: Full
Heat Type: Forced Air
Heat Source: Gas
Exterior: Brick
Exterior: Vinyl Siding
Elevator: N
UFFI: No
Energy Certificate: N
Green Verification Status: N
Water Supply: Municipal
Physically Handicapped-Equipped: N
Special Designation: Unknown
Retirement: N
Parking
Driveway: Private
Garage Spaces: 1
Garage Type: Attached
Covered Parking Spaces: 2
Fees
Tax Year: 2018
Tax Legal Description: Ptblk161,Plan20M887,Part24,20R15690 Town Of Milton
Taxes: $2,843
Highlights
Feature: Fenced Yard
Feature: Hospital
Feature: Park
Feature: Public Transit
Feature: Rec Centre
Feature: School
Land
Cross Street: Livingston Rd Weller
Municipality District: Milton
Fronting On: West
Parcel Number: 249404166
Pool: None
Sewer: Sewers
Lot Depth: 85.3 Feet
Lot Frontage: 28.97 Feet
Acres: < .50
Zoning: Single Family To
Waterfront: None
Additional Media
- Virtual Tour: http://boldimaging.com/property/3697/unbranded/slideshow
Rooms
Room details for 1297 Cartmer Way, Milton
| Type | Dimensions | Description |
|---|---|---|
| Living Ground | 3.33 x 4.30 | Hardwood Floor, Gas Fireplace |
| Dining Ground | 2.97 x 3.73 | Hardwood Floor, Open Concept |
| Kitchen Ground | 3.45 x 3.73 | Stainless Steel Ap, Breakfast Bar |
| Breakfast Ground | 3.10 x 3.25 | W/O To Deck, O/Looks Backyard |
| Family Bsmt | 5.08 x 6.30 | Broadloom |
| Master 2nd | 3.94 x 4.78 | Broadloom, Ensuite Bath, W/I Closet |
| 2nd Br 2nd | 3.12 x 3.23 | Broadloom |
| 3rd Br 2nd | 3.33 x 3.53 | Broadloom |
| Den 2nd | 2.36 x 2.72 | Broadloom, B/I Bookcase, Large Window |
| XXXXXXXX | XXX XX, XXXX |
XXXX XXX XXXX |
$XXX,XXX |
| XXX XX, XXXX |
XXXXXX XXX XXXX |
$XXX,XXX | |
| XXXXXXXX | XXX XX, XXXX |
XXXX XXX XXXX |
$XXX,XXX |
| XXX XX, XXXX |
XXXXXX XXX XXXX |
$XXX,XXX |
| XXXXXXXX XXXX | XXX XX, XXXX | $890,000 XXX XXXX |
| XXXXXXXX XXXXXX | XXX XX, XXXX | $725,000 XXX XXXX |
| XXXXXXXX XXXX | XXX XX, XXXX | $630,000 XXX XXXX |
| XXXXXXXX XXXXXX | XXX XX, XXXX | $649,000 XXX XXXX |

E W Foster School
Elementary: PublicSt Peters School
Elementary: CatholicChris Hadfield Public School
Elementary: PublicSt. Anthony of Padua Catholic Elementary School
Elementary: CatholicIrma Coulson Elementary Public School
Elementary: PublicBruce Trail Public School
Elementary: PublicE C Drury/Trillium Demonstration School
Secondary: ProvincialErnest C Drury School for the Deaf
Secondary: ProvincialGary Allan High School - Milton
Secondary: PublicMilton District High School
Secondary: PublicBishop Paul Francis Reding Secondary School
Secondary: CatholicCraig Kielburger Secondary School
Secondary: Public- 3 bath
- 3 bed
1195 Chapman Crescent, Milton, Ontario • L9T 0T5 • 1027 - CL Clarke



