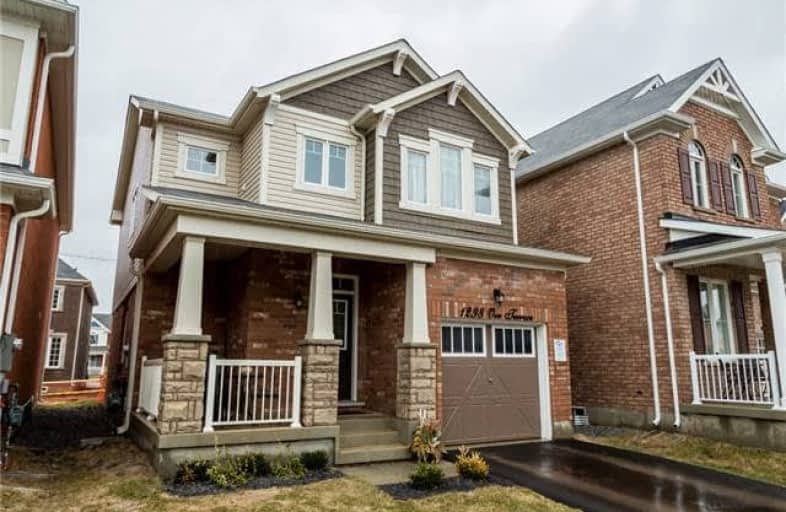Note: Property is not currently for sale or for rent.

-
Type: Detached
-
Style: 2-Storey
-
Lot Size: 30.02 x 88.58 Feet
-
Age: 0-5 years
-
Taxes: $3,293 per year
-
Days on Site: 7 Days
-
Added: Sep 07, 2019 (1 week on market)
-
Updated:
-
Last Checked: 2 months ago
-
MLS®#: W4097610
-
Listed By: Ipro realty ltd., brokerage
Looking For A Detached Over 1500 Sqft That's Nicely Upgraded? Hardwood In The Entire House - No Carpet Here! Upgraded Kitchen With Granite, Extended Cabinets, S/S Appliances, And Huge Island - Great For The Chef Of The Family! Other Upgrades Include 9Ft Ceilings, 8Ft Tall Door Package, Fireplace, 2nd Floor Laundry, Stunning Master Bathroom Oasis With Glass Shower And More! Shows 10+! All This For Less Than The Builder's Base Model Price - Come For A Look!
Extras
*Click Hd Video Tour* Incld: S/S Stove, Fridge, Otr Microwave, Dishwasher, Washer & Dryer, All Elf's, All Window Coverings. *Hot Water Heater Is A Rental*
Property Details
Facts for 1298 Orr Terrace, Milton
Status
Days on Market: 7
Last Status: Sold
Sold Date: Apr 23, 2018
Closed Date: Jul 27, 2018
Expiry Date: Jun 15, 2018
Sold Price: $726,500
Unavailable Date: Apr 23, 2018
Input Date: Apr 16, 2018
Property
Status: Sale
Property Type: Detached
Style: 2-Storey
Age: 0-5
Area: Milton
Community: Ford
Availability Date: Tbd/Flex
Inside
Bedrooms: 3
Bathrooms: 3
Kitchens: 1
Rooms: 7
Den/Family Room: Yes
Air Conditioning: Central Air
Fireplace: Yes
Central Vacuum: Y
Washrooms: 3
Building
Basement: Full
Basement 2: Unfinished
Heat Type: Forced Air
Heat Source: Gas
Exterior: Brick
Exterior: Vinyl Siding
Water Supply: Municipal
Special Designation: Unknown
Parking
Driveway: Private
Garage Spaces: 1
Garage Type: Attached
Covered Parking Spaces: 1
Total Parking Spaces: 2
Fees
Tax Year: 2017
Tax Legal Description: Lot 165, Plan 20M1167; See Mrtg Cmts For Legal Des
Taxes: $3,293
Land
Cross Street: Britannia>frmstead>c
Municipality District: Milton
Fronting On: West
Pool: None
Sewer: Sewers
Lot Depth: 88.58 Feet
Lot Frontage: 30.02 Feet
Additional Media
- Virtual Tour: https://vimeo.com/264803754?activityReferer=1
Rooms
Room details for 1298 Orr Terrace, Milton
| Type | Dimensions | Description |
|---|---|---|
| Kitchen Main | 3.35 x 3.45 | Stainless Steel Appl, Backsplash, W/O To Yard |
| Dining Main | 3.25 x 3.51 | Hardwood Floor, Open Concept |
| Family Main | 3.30 x 4.22 | Hardwood Floor, Fireplace, Open Concept |
| Bathroom Main | - | 2 Pc Bath |
| Master 2nd | 3.61 x 4.65 | Hardwood Floor, W/I Closet, 3 Pc Ensuite |
| Bathroom 2nd | - | 3 Pc Ensuite |
| 2nd Br 2nd | 3.17 x 3.30 | Hardwood Floor, Large Window, Large Closet |
| 3rd Br 2nd | 3.02 x 3.15 | Hardwood Floor, Large Closet, Large Window |
| Bathroom 2nd | - | 3 Pc Bath |
| Laundry 2nd | 2.00 x 2.30 |
| XXXXXXXX | XXX XX, XXXX |
XXXX XXX XXXX |
$XXX,XXX |
| XXX XX, XXXX |
XXXXXX XXX XXXX |
$XXX,XXX |
| XXXXXXXX XXXX | XXX XX, XXXX | $726,500 XXX XXXX |
| XXXXXXXX XXXXXX | XXX XX, XXXX | $733,000 XXX XXXX |

Boyne Public School
Elementary: PublicSt. Benedict Elementary Catholic School
Elementary: CatholicOur Lady of Fatima Catholic Elementary School
Elementary: CatholicAnne J. MacArthur Public School
Elementary: PublicTiger Jeet Singh Public School
Elementary: PublicHawthorne Village Public School
Elementary: PublicE C Drury/Trillium Demonstration School
Secondary: ProvincialErnest C Drury School for the Deaf
Secondary: ProvincialGary Allan High School - Milton
Secondary: PublicMilton District High School
Secondary: PublicJean Vanier Catholic Secondary School
Secondary: CatholicCraig Kielburger Secondary School
Secondary: Public- 2 bath
- 3 bed
466 Woodlawn Crescent, Milton, Ontario • L9T 4T5 • 1024 - BM Bronte Meadows



