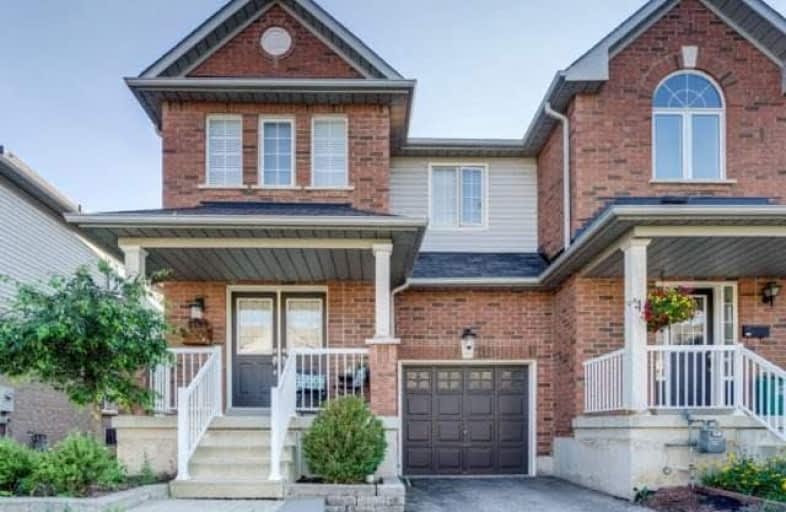
E W Foster School
Elementary: Public
1.31 km
St Peters School
Elementary: Catholic
0.72 km
Chris Hadfield Public School
Elementary: Public
1.01 km
St. Anthony of Padua Catholic Elementary School
Elementary: Catholic
0.57 km
Irma Coulson Elementary Public School
Elementary: Public
1.44 km
Bruce Trail Public School
Elementary: Public
1.04 km
E C Drury/Trillium Demonstration School
Secondary: Provincial
2.34 km
Ernest C Drury School for the Deaf
Secondary: Provincial
2.08 km
Gary Allan High School - Milton
Secondary: Public
2.20 km
Milton District High School
Secondary: Public
3.04 km
Bishop Paul Francis Reding Secondary School
Secondary: Catholic
0.52 km
Craig Kielburger Secondary School
Secondary: Public
2.99 km



