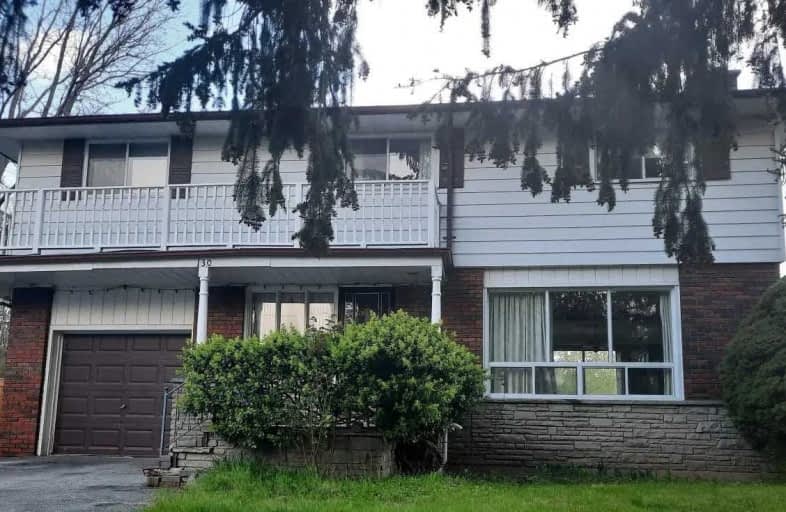
E C Drury/Trillium Demonstration School
Elementary: Provincial
0.58 km
Ernest C Drury School for the Deaf
Elementary: Provincial
0.67 km
J M Denyes Public School
Elementary: Public
0.46 km
Martin Street Public School
Elementary: Public
1.04 km
Holy Rosary Separate School
Elementary: Catholic
0.88 km
Robert Baldwin Public School
Elementary: Public
1.41 km
E C Drury/Trillium Demonstration School
Secondary: Provincial
0.58 km
Ernest C Drury School for the Deaf
Secondary: Provincial
0.67 km
Gary Allan High School - Milton
Secondary: Public
0.40 km
Milton District High School
Secondary: Public
0.98 km
Jean Vanier Catholic Secondary School
Secondary: Catholic
3.26 km
Bishop Paul Francis Reding Secondary School
Secondary: Catholic
2.18 km






