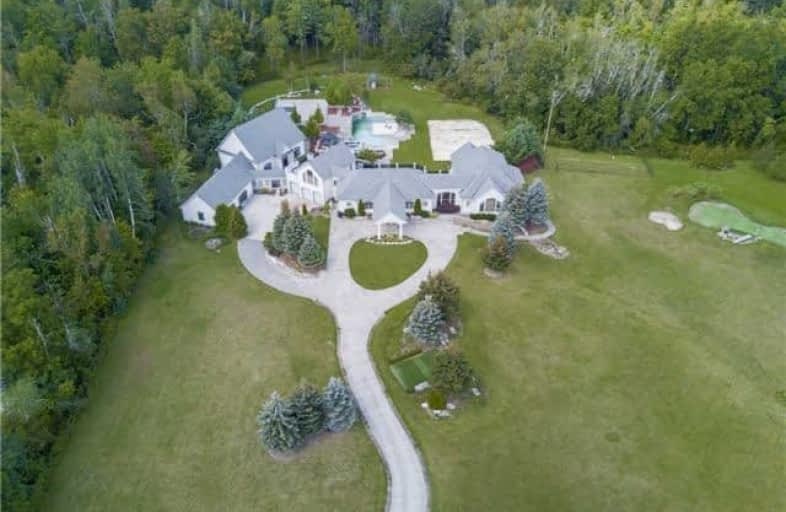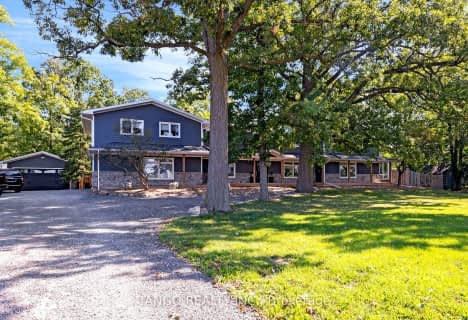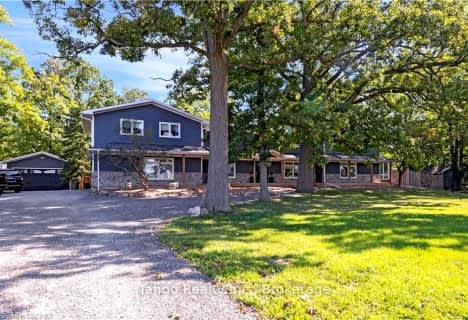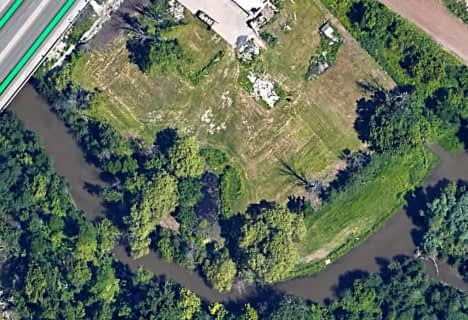Sold on Aug 14, 2018
Note: Property is not currently for sale or for rent.

-
Type: Detached
-
Style: Bungalow
-
Size: 5000 sqft
-
Lot Size: 529.7 x 1197.2 Feet
-
Age: No Data
-
Taxes: $16,619 per year
-
Days on Site: 22 Days
-
Added: Sep 07, 2019 (3 weeks on market)
-
Updated:
-
Last Checked: 2 months ago
-
MLS®#: W4199516
-
Listed By: Sam mcdadi real estate inc., brokerage
Your Dream Custom Built Estate Built Over 13 Acres Of Land! One Of A Kind Luxury Living. Immaculate Living Space Approx. 13,000 Sq. Ft W/ Finished W/O Basement. Spectacular Kitchen W/ Beautiful Vaulted Ceiling & Pot Lights. High-End S/S Appliances & Granite Countertops. Gorgeous Gated Grounds Featuring Pool W/ Hot Tub. Beautiful Seating Areas & Sit Down Bar! Stunning Private Sand Beach, Volleyball Court, 2 Basketball Courts & 3 Par Golf Hole And Much More!
Extras
All Existing Stainless Steel Appliances: S/S Fridge, Stove, S/S Hood Fan, B/I Dishwasher. Washer & Dryer. All Existing Electrical Light Fixtures & Window Coverings.
Property Details
Facts for 1301 Derry Road West, Milton
Status
Days on Market: 22
Last Status: Sold
Sold Date: Aug 14, 2018
Closed Date: Sep 20, 2018
Expiry Date: Oct 23, 2018
Sold Price: $2,920,000
Unavailable Date: Aug 14, 2018
Input Date: Jul 23, 2018
Prior LSC: Sold
Property
Status: Sale
Property Type: Detached
Style: Bungalow
Size (sq ft): 5000
Area: Milton
Community: Nelson
Availability Date: 60/90 Tba
Inside
Bedrooms: 5
Bedrooms Plus: 1
Bathrooms: 6
Kitchens: 1
Rooms: 11
Den/Family Room: Yes
Air Conditioning: Central Air
Fireplace: Yes
Washrooms: 6
Utilities
Electricity: Yes
Gas: No
Cable: Yes
Telephone: Yes
Building
Basement: Fin W/O
Heat Type: Forced Air
Heat Source: Propane
Exterior: Stucco/Plaster
Water Supply Type: Drilled Well
Water Supply: Well
Special Designation: Unknown
Parking
Driveway: Pvt Double
Garage Spaces: 4
Garage Type: Attached
Covered Parking Spaces: 40
Total Parking Spaces: 44
Fees
Tax Year: 2017
Tax Legal Description: Con 1 Ns Pt Lot 11 Rp 20R4303 Part 1
Taxes: $16,619
Highlights
Feature: Ravine
Feature: Wooded/Treed
Land
Cross Street: Derry Rd/ Mcniven Ro
Municipality District: Milton
Fronting On: North
Parcel Number: 249680010
Pool: Inground
Sewer: Septic
Lot Depth: 1197.2 Feet
Lot Frontage: 529.7 Feet
Lot Irregularities: 13.7 Acres
Acres: 10-24.99
Zoning: Residential
Rooms
Room details for 1301 Derry Road West, Milton
| Type | Dimensions | Description |
|---|---|---|
| Family Main | 6.10 x 5.12 | Cathedral Ceiling, Gas Fireplace, Pot Lights |
| Dining Main | 6.10 x 5.12 | Pot Lights, Cathedral Ceiling, Open Concept |
| Kitchen Main | 5.21 x 7.80 | Stainless Steel Appl, Granite Counter, O/Looks Backyard |
| Den Main | 3.40 x 3.99 | Double Doors, Gas Fireplace, Ceramic Floor |
| Master Main | 6.35 x 6.78 | 5 Pc Ensuite, Vaulted Ceiling, Gas Fireplace |
| 2nd Br Main | 3.96 x 5.00 | 5 Pc Ensuite, W/I Closet, B/I Shelves |
| 3rd Br Main | 3.35 x 4.47 | 3 Pc Ensuite, Pot Lights, W/I Closet |
| 4th Br Main | 4.45 x 6.05 | Pot Lights, W/I Closet, W/O To Yard |
| 5th Br Main | 3.78 x 4.95 | Open Concept, Pot Lights, W/I Closet |
| Laundry Main | 3.02 x 3.54 | Separate Rm, Ceramic Floor, Picture Window |
| Rec Bsmt | 6.38 x 8.56 | Pot Lights, Ceramic Floor, O/Looks Backyard |
| Office Bsmt | 6.84 x 7.77 | Open Concept, Pot Lights, Ceramic Floor |
| XXXXXXXX | XXX XX, XXXX |
XXXX XXX XXXX |
$X,XXX,XXX |
| XXX XX, XXXX |
XXXXXX XXX XXXX |
$X,XXX,XXX | |
| XXXXXXXX | XXX XX, XXXX |
XXXXXXXX XXX XXXX |
|
| XXX XX, XXXX |
XXXXXX XXX XXXX |
$X,XXX,XXX | |
| XXXXXXXX | XXX XX, XXXX |
XXXX XXX XXXX |
$X,XXX,XXX |
| XXX XX, XXXX |
XXXXXX XXX XXXX |
$X,XXX,XXX | |
| XXXXXXXX | XXX XX, XXXX |
XXXXXXX XXX XXXX |
|
| XXX XX, XXXX |
XXXXXX XXX XXXX |
$X,XXX,XXX | |
| XXXXXXXX | XXX XX, XXXX |
XXXXXXXX XXX XXXX |
|
| XXX XX, XXXX |
XXXXXX XXX XXXX |
$X,XXX,XXX | |
| XXXXXXXX | XXX XX, XXXX |
XXXXXXXX XXX XXXX |
|
| XXX XX, XXXX |
XXXXXX XXX XXXX |
$X,XXX,XXX | |
| XXXXXXXX | XXX XX, XXXX |
XXXXXXXX XXX XXXX |
|
| XXX XX, XXXX |
XXXXXX XXX XXXX |
$X,XXX,XXX |
| XXXXXXXX XXXX | XXX XX, XXXX | $2,920,000 XXX XXXX |
| XXXXXXXX XXXXXX | XXX XX, XXXX | $3,789,000 XXX XXXX |
| XXXXXXXX XXXXXXXX | XXX XX, XXXX | XXX XXXX |
| XXXXXXXX XXXXXX | XXX XX, XXXX | $3,789,000 XXX XXXX |
| XXXXXXXX XXXX | XXX XX, XXXX | $2,250,000 XXX XXXX |
| XXXXXXXX XXXXXX | XXX XX, XXXX | $2,292,700 XXX XXXX |
| XXXXXXXX XXXXXXX | XXX XX, XXXX | XXX XXXX |
| XXXXXXXX XXXXXX | XXX XX, XXXX | $2,292,700 XXX XXXX |
| XXXXXXXX XXXXXXXX | XXX XX, XXXX | XXX XXXX |
| XXXXXXXX XXXXXX | XXX XX, XXXX | $2,407,300 XXX XXXX |
| XXXXXXXX XXXXXXXX | XXX XX, XXXX | XXX XXXX |
| XXXXXXXX XXXXXX | XXX XX, XXXX | $2,674,800 XXX XXXX |
| XXXXXXXX XXXXXXXX | XXX XX, XXXX | XXX XXXX |
| XXXXXXXX XXXXXX | XXX XX, XXXX | $2,835,000 XXX XXXX |

Guardian Angels Catholic Elementary School
Elementary: CatholicSt. Anthony of Padua Catholic Elementary School
Elementary: CatholicIrma Coulson Elementary Public School
Elementary: PublicBruce Trail Public School
Elementary: PublicTiger Jeet Singh Public School
Elementary: PublicHawthorne Village Public School
Elementary: PublicE C Drury/Trillium Demonstration School
Secondary: ProvincialErnest C Drury School for the Deaf
Secondary: ProvincialGary Allan High School - Milton
Secondary: PublicMilton District High School
Secondary: PublicBishop Paul Francis Reding Secondary School
Secondary: CatholicCraig Kielburger Secondary School
Secondary: Public- — bath
- — bed
- — sqft
6739 Fifth Line South, Milton, Ontario • L9E 0E9 • Derry Green Business Park
- — bath
- — bed
6739 FIFTH Line, Milton, Ontario • L9E 0E9 • 1030 - DG Derry Green
- 8 bath
- 6 bed
12072 Derry Road, Milton, Ontario • L9T 7J6 • Trafalgar





