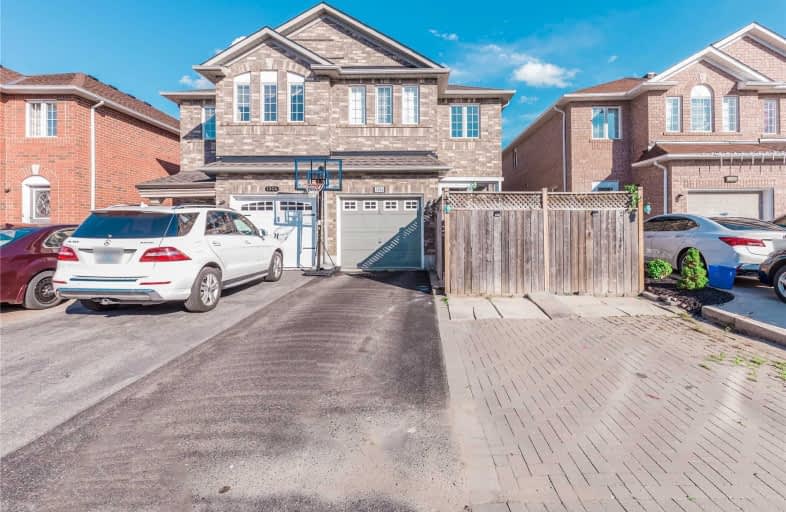Note: Property is not currently for sale or for rent.

-
Type: Semi-Detached
-
Style: 2-Storey
-
Lot Size: 22.51 x 109.91 Feet
-
Age: No Data
-
Taxes: $2,990 per year
-
Days on Site: 1 Days
-
Added: Aug 18, 2020 (1 day on market)
-
Updated:
-
Last Checked: 3 months ago
-
MLS®#: W4875676
-
Listed By: Ipro realty ltd., brokerage
Bright , Modern, Fresh ! This Spacious 4 Bdrms, 3.5 Baths, Open Concept Semi-Detached House Is The Perfect Place To Call Home. Lots Of Light Thru-Out. Upgraded Kit. W/Centre Island, Backsplash, Quartz Counters, S/S Appliances & Finished Bsmt With Large Size Bdrm & 3Pc Bath. Enjoy The Front Patio. Highly Sough After Location With Easy Access To Amenities, Shopping Mall, Community Centre, Schools, Shops, Transit. A Minute From Hwy & Parks.. Don't Miss Out!!
Extras
All Existing Electrical Light Fixtures, All Exiting Window Coverings, Exiting Appliances In The Kitchen, Washer & Dryer, New Hwt & New A/C Both Owned, Roof Aug 2017, Stair Lift Is Excluded With All Related Equipment And Fixtures.
Property Details
Facts for 1302 Mowat Lane, Milton
Status
Days on Market: 1
Last Status: Sold
Sold Date: Aug 19, 2020
Closed Date: Oct 26, 2020
Expiry Date: Jan 18, 2021
Sold Price: $777,000
Unavailable Date: Aug 19, 2020
Input Date: Aug 18, 2020
Property
Status: Sale
Property Type: Semi-Detached
Style: 2-Storey
Area: Milton
Community: Dempsey
Availability Date: Flexible
Inside
Bedrooms: 4
Bedrooms Plus: 1
Bathrooms: 4
Kitchens: 1
Rooms: 10
Den/Family Room: Yes
Air Conditioning: Central Air
Fireplace: Yes
Laundry Level: Lower
Washrooms: 4
Building
Basement: Finished
Heat Type: Forced Air
Heat Source: Gas
Exterior: Brick
Water Supply: Municipal
Special Designation: Unknown
Parking
Driveway: Mutual
Garage Spaces: 1
Garage Type: Attached
Covered Parking Spaces: 4
Total Parking Spaces: 5
Fees
Tax Year: 2019
Tax Legal Description: Part Lot 7,Pl 20M848, Des As Part 1, Pl 20R15267
Taxes: $2,990
Land
Cross Street: Maple & Main Street
Municipality District: Milton
Fronting On: South
Parcel Number: 249405139
Pool: None
Sewer: Sewers
Lot Depth: 109.91 Feet
Lot Frontage: 22.51 Feet
Zoning: Residential
Additional Media
- Virtual Tour: http://hdvirtualtours.ca/1302-mowat-lane-milton/mls/
Rooms
Room details for 1302 Mowat Lane, Milton
| Type | Dimensions | Description |
|---|---|---|
| Kitchen Main | 4.06 x 3.05 | Open Concept, Stainless Steel Appl, Quartz Counter |
| Dining Main | 3.20 x 3.70 | Open Concept, Hardwood Floor, Combined W/Kitchen |
| Living Main | 4.94 x 3.70 | Open Concept, Hardwood Floor, Window |
| Bathroom Main | 1.61 x 1.33 | Ceramic Floor, 2 Pc Bath |
| Master 2nd | 4.83 x 3.69 | W/I Closet, 4 Pc Ensuite, Window |
| 2nd Br 2nd | 3.75 x 2.93 | Closet, Window |
| 3rd Br 2nd | 3.06 x 2.66 | Closet, Window |
| 4th Br 2nd | 2.81 x 2.66 | Closet, Window |
| Bathroom 2nd | 2.36 x 1.49 | Window, Ceramic Floor |
| Bathroom 2nd | 2.75 x 1.49 | Ceramic Floor |
| Br Bsmt | 5.62 x 4.84 | Double Doors, Laminate |
| Bathroom Bsmt | 1.74 x 2.71 | 3 Pc Bath, Ceramic Floor |
| XXXXXXXX | XXX XX, XXXX |
XXXX XXX XXXX |
$XXX,XXX |
| XXX XX, XXXX |
XXXXXX XXX XXXX |
$XXX,XXX | |
| XXXXXXXX | XXX XX, XXXX |
XXXXXXX XXX XXXX |
|
| XXX XX, XXXX |
XXXXXX XXX XXXX |
$XXX,XXX |
| XXXXXXXX XXXX | XXX XX, XXXX | $777,000 XXX XXXX |
| XXXXXXXX XXXXXX | XXX XX, XXXX | $779,900 XXX XXXX |
| XXXXXXXX XXXXXXX | XXX XX, XXXX | XXX XXXX |
| XXXXXXXX XXXXXX | XXX XX, XXXX | $799,000 XXX XXXX |

E W Foster School
Elementary: PublicÉÉC Saint-Nicolas
Elementary: CatholicSt Peters School
Elementary: CatholicChris Hadfield Public School
Elementary: PublicSt. Anthony of Padua Catholic Elementary School
Elementary: CatholicBruce Trail Public School
Elementary: PublicE C Drury/Trillium Demonstration School
Secondary: ProvincialErnest C Drury School for the Deaf
Secondary: ProvincialGary Allan High School - Milton
Secondary: PublicMilton District High School
Secondary: PublicBishop Paul Francis Reding Secondary School
Secondary: CatholicCraig Kielburger Secondary School
Secondary: Public- 1 bath
- 4 bed
769 Cabot Trail, Milton, Ontario • L9T 3R8 • Dorset Park
- 1 bath
- 4 bed
- 1100 sqft
769 Cabot Trail, Milton, Ontario • L9T 3R8 • Dorset Park




