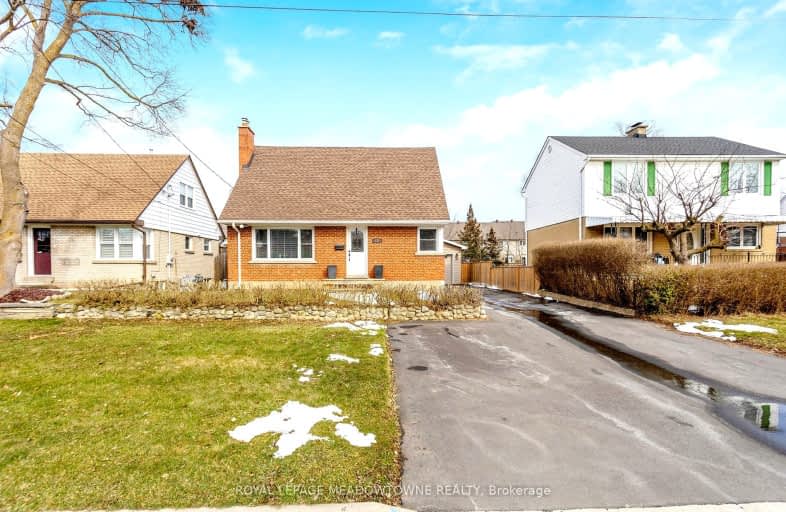Very Walkable
- Most errands can be accomplished on foot.
Some Transit
- Most errands require a car.
Bikeable
- Some errands can be accomplished on bike.

E C Drury/Trillium Demonstration School
Elementary: ProvincialJ M Denyes Public School
Elementary: PublicMartin Street Public School
Elementary: PublicHoly Rosary Separate School
Elementary: CatholicW I Dick Middle School
Elementary: PublicEscarpment View Public School
Elementary: PublicE C Drury/Trillium Demonstration School
Secondary: ProvincialErnest C Drury School for the Deaf
Secondary: ProvincialGary Allan High School - Milton
Secondary: PublicMilton District High School
Secondary: PublicJean Vanier Catholic Secondary School
Secondary: CatholicBishop Paul Francis Reding Secondary School
Secondary: Catholic-
Rotary Park Playground
0.68km -
Coates Neighbourhood Park South
776 Philbrook Dr (Philbrook & Cousens Terrace), Milton ON 2.56km -
Leiterman Park
284 Leiterman Dr, Milton ON L9T 8B9 2.68km
-
Prosperity One
611 Holly Ave (Derry Rd), Milton ON L9T 0K4 2.16km -
RBC Royal Bank
1055 Bronte St S, Milton ON L9T 8X3 3.02km -
TD Bank Financial Group
1040 Kennedy Cir, Milton ON L9T 0J9 3.54km
- 3 bath
- 4 bed
- 2000 sqft
409 Scott Boulevard, Milton, Ontario • L9T 0T1 • 1036 - SC Scott
- 4 bath
- 4 bed
- 2500 sqft
389 Cedar Hedge Road, Milton, Ontario • L9T 8Y4 • 1027 - CL Clarke
- 4 bath
- 3 bed
- 1500 sqft
465 Tyrone Crescent, Milton, Ontario • L9T 8J8 • 1038 - WI Willmott
- 3 bath
- 3 bed
- 1500 sqft
231 Jelinik Terrace, Milton, Ontario • L9T 7M7 • 1036 - SC Scott
- 4 bath
- 3 bed
- 2000 sqft
339 Giddings Crescent, Milton, Ontario • L9T 7A4 • 1036 - SC Scott














