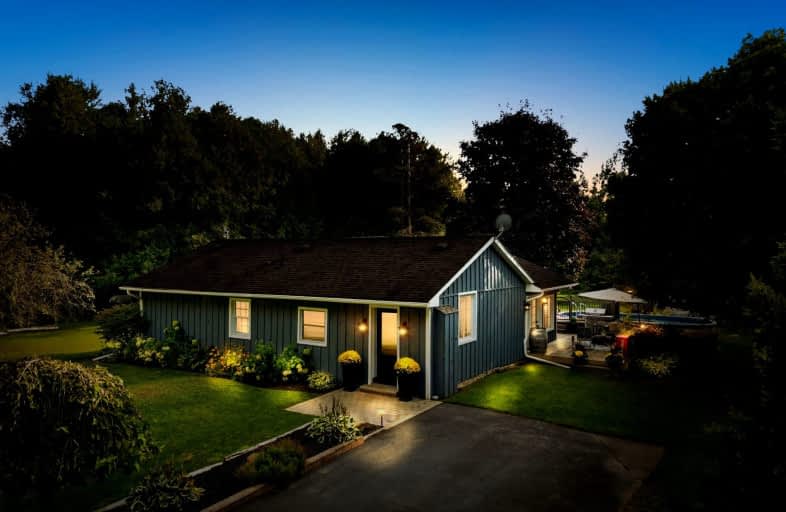Car-Dependent
- Almost all errands require a car.
0
/100
No Nearby Transit
- Almost all errands require a car.
0
/100
Somewhat Bikeable
- Almost all errands require a car.
21
/100

Ecole Harris Mill Public School
Elementary: Public
6.26 km
Robert Little Public School
Elementary: Public
4.45 km
Rockwood Centennial Public School
Elementary: Public
7.25 km
Brookville Public School
Elementary: Public
6.92 km
St Joseph's School
Elementary: Catholic
3.48 km
McKenzie-Smith Bennett
Elementary: Public
5.35 km
Day School -Wellington Centre For ContEd
Secondary: Public
14.39 km
Gary Allan High School - Halton Hills
Secondary: Public
13.03 km
Acton District High School
Secondary: Public
5.77 km
Bishop Macdonell Catholic Secondary School
Secondary: Catholic
15.61 km
Christ the King Catholic Secondary School
Secondary: Catholic
13.64 km
Georgetown District High School
Secondary: Public
12.79 km
-
Prospect Park
30 Park Ave, Acton ON L7J 1Y5 4.13km -
Rennie Street Park
Halton Hills ON L7J 2Z2 5.67km -
Georgetown Highland Games
Georgetown ON 11.92km
-
TD Bank Financial Group
252 Queen St E, Acton ON L7J 1P6 4.89km -
TD Canada Trust ATM
252 Queen St E, Acton ON L7J 1P6 4.94km -
CIBC
352 Queen St E, Acton ON L7J 1R2 5.29km


