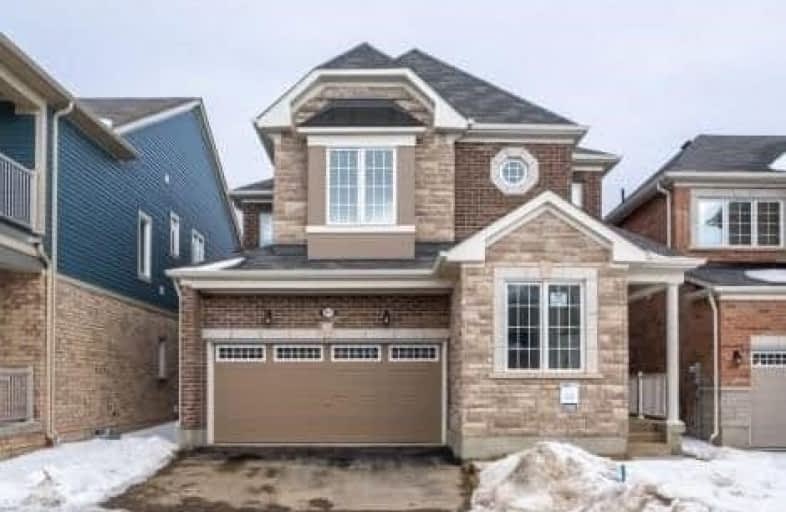
Boyne Public School
Elementary: Public
0.88 km
St. Benedict Elementary Catholic School
Elementary: Catholic
2.02 km
Our Lady of Fatima Catholic Elementary School
Elementary: Catholic
2.07 km
Anne J. MacArthur Public School
Elementary: Public
1.73 km
P. L. Robertson Public School
Elementary: Public
2.14 km
Tiger Jeet Singh Public School
Elementary: Public
2.53 km
E C Drury/Trillium Demonstration School
Secondary: Provincial
3.46 km
Ernest C Drury School for the Deaf
Secondary: Provincial
3.59 km
Gary Allan High School - Milton
Secondary: Public
3.75 km
Milton District High School
Secondary: Public
3.01 km
Jean Vanier Catholic Secondary School
Secondary: Catholic
1.08 km
Craig Kielburger Secondary School
Secondary: Public
3.42 km









