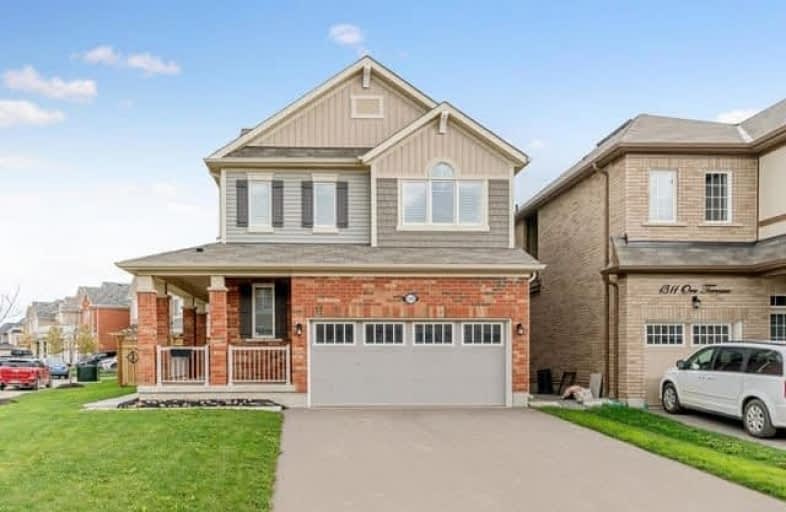
Boyne Public School
Elementary: Public
1.07 km
St. Benedict Elementary Catholic School
Elementary: Catholic
2.18 km
Our Lady of Fatima Catholic Elementary School
Elementary: Catholic
1.95 km
Anne J. MacArthur Public School
Elementary: Public
1.86 km
Tiger Jeet Singh Public School
Elementary: Public
2.45 km
Hawthorne Village Public School
Elementary: Public
2.86 km
E C Drury/Trillium Demonstration School
Secondary: Provincial
3.48 km
Ernest C Drury School for the Deaf
Secondary: Provincial
3.59 km
Gary Allan High School - Milton
Secondary: Public
3.76 km
Milton District High School
Secondary: Public
3.09 km
Jean Vanier Catholic Secondary School
Secondary: Catholic
1.37 km
Craig Kielburger Secondary School
Secondary: Public
3.12 km




