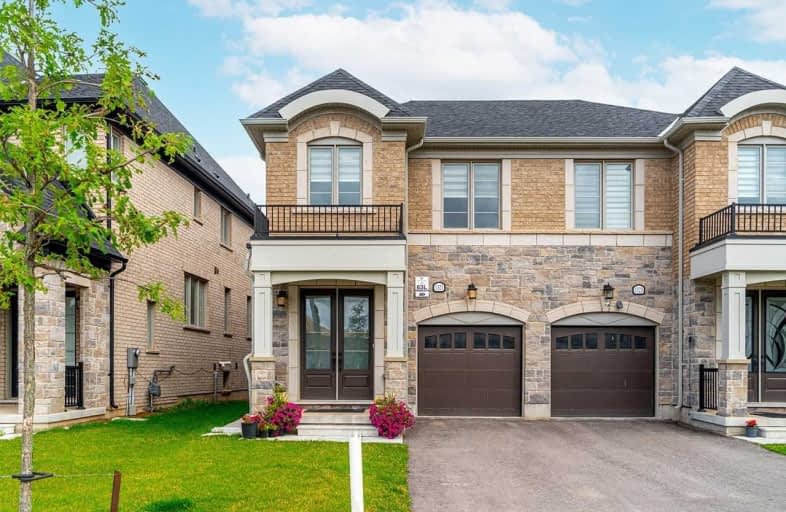
Boyne Public School
Elementary: Public
0.77 km
St. Benedict Elementary Catholic School
Elementary: Catholic
1.91 km
Our Lady of Fatima Catholic Elementary School
Elementary: Catholic
1.99 km
Anne J. MacArthur Public School
Elementary: Public
1.62 km
P. L. Robertson Public School
Elementary: Public
2.06 km
Tiger Jeet Singh Public School
Elementary: Public
2.44 km
E C Drury/Trillium Demonstration School
Secondary: Provincial
3.36 km
Ernest C Drury School for the Deaf
Secondary: Provincial
3.49 km
Gary Allan High School - Milton
Secondary: Public
3.65 km
Milton District High School
Secondary: Public
2.90 km
Jean Vanier Catholic Secondary School
Secondary: Catholic
1.00 km
Craig Kielburger Secondary School
Secondary: Public
3.40 km














