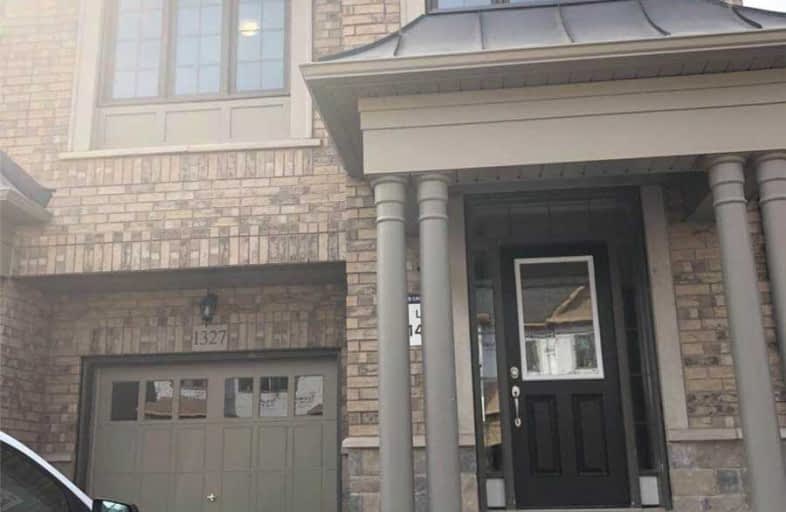Sold on Feb 24, 2020
Note: Property is not currently for sale or for rent.

-
Type: Att/Row/Twnhouse
-
Style: 2-Storey
-
Size: 2000 sqft
-
Lot Size: 25.59 x 90.22 Feet
-
Age: 0-5 years
-
Taxes: $1,402 per year
-
Days on Site: 34 Days
-
Added: Jan 21, 2020 (1 month on market)
-
Updated:
-
Last Checked: 3 months ago
-
MLS®#: W4674230
-
Listed By: Bay street group inc., brokerage
Great Gulf Built 2000 Sqf Luxury Freehold Townhouse. End Unit Like A Semi. Large Windows Bring You Sunshine All Day Long. Beautiful Hardwood Floor Through Out Main Level And Upper Level Hallway. Open Concept Eat-In Kitchen With Stunning Granite Countertop/Island, S/S Appl. 4 Decent Size Bedrooms With W/I Closet. Quartz Countertop, Glass Shower & Bathtub. Master Ensuite With Double Sinks.
Extras
S/S Appliances: S/S Fridge, S/S Stove, Range Hood, Dishwasher, Washer & Dryer. Ac And Window Blinds. Rented To Aaa Tenant Until Sept 6, 2020 At $2,500/Mo. Must Assume Tenant But Worth The Wait Or Keep As Investment.
Property Details
Facts for 1327 Restivo Lane, Milton
Status
Days on Market: 34
Last Status: Sold
Sold Date: Feb 24, 2020
Closed Date: Apr 06, 2020
Expiry Date: Apr 19, 2020
Sold Price: $789,000
Unavailable Date: Feb 24, 2020
Input Date: Jan 22, 2020
Property
Status: Sale
Property Type: Att/Row/Twnhouse
Style: 2-Storey
Size (sq ft): 2000
Age: 0-5
Area: Milton
Community: Ford
Availability Date: Sept 6th,2020
Inside
Bedrooms: 4
Bathrooms: 3
Kitchens: 1
Rooms: 8
Den/Family Room: Yes
Air Conditioning: Central Air
Fireplace: No
Laundry Level: Upper
Washrooms: 3
Building
Basement: Full
Heat Type: Forced Air
Heat Source: Gas
Exterior: Brick Front
Water Supply: Municipal
Special Designation: Unknown
Retirement: N
Parking
Driveway: Private
Garage Spaces: 1
Garage Type: Attached
Covered Parking Spaces: 1
Total Parking Spaces: 2
Fees
Tax Year: 2019
Tax Legal Description: Plan 20M1191 Pt Blk 144 Rp 20R21003 Parts 26 And 2
Taxes: $1,402
Highlights
Feature: Grnbelt/Cons
Feature: Hospital
Feature: Part Cleared
Feature: Public Transit
Feature: Rec Centre
Feature: School
Land
Cross Street: Hwy 25/Louis Saint L
Municipality District: Milton
Fronting On: South
Parcel Number: 250815133
Pool: None
Sewer: Sewers
Lot Depth: 90.22 Feet
Lot Frontage: 25.59 Feet
Rooms
Room details for 1327 Restivo Lane, Milton
| Type | Dimensions | Description |
|---|---|---|
| Kitchen Main | 3.08 x 4.42 | Stainless Steel Appl, Eat-In Kitchen, Granite Counter |
| Dining Main | 3.05 x 4.42 | Hardwood Floor, Open Concept, Large Window |
| Great Rm Main | 3.66 x 6.16 | Hardwood Floor, Open Concept, Large Closet |
| Master 2nd | 3.69 x 4.30 | Broadloom, 5 Pc Bath, W/I Closet |
| 2nd Br 2nd | 2.87 x 3.08 | Broadloom, Large Window, Closet |
| 3rd Br 2nd | 2.87 x 3.38 | Broadloom, Large Window, Closet |
| 4th Br 2nd | 3.23 x 3.32 | Broadloom, Large Window, Closet |
| Laundry 2nd | - | Ceramic Floor |
| XXXXXXXX | XXX XX, XXXX |
XXXX XXX XXXX |
$XXX,XXX |
| XXX XX, XXXX |
XXXXXX XXX XXXX |
$XXX,XXX | |
| XXXXXXXX | XXX XX, XXXX |
XXXXXX XXX XXXX |
$X,XXX |
| XXX XX, XXXX |
XXXXXX XXX XXXX |
$X,XXX | |
| XXXXXXXX | XXX XX, XXXX |
XXXXXX XXX XXXX |
$X,XXX |
| XXX XX, XXXX |
XXXXXX XXX XXXX |
$X,XXX |
| XXXXXXXX XXXX | XXX XX, XXXX | $789,000 XXX XXXX |
| XXXXXXXX XXXXXX | XXX XX, XXXX | $789,000 XXX XXXX |
| XXXXXXXX XXXXXX | XXX XX, XXXX | $2,500 XXX XXXX |
| XXXXXXXX XXXXXX | XXX XX, XXXX | $2,500 XXX XXXX |
| XXXXXXXX XXXXXX | XXX XX, XXXX | $2,300 XXX XXXX |
| XXXXXXXX XXXXXX | XXX XX, XXXX | $2,300 XXX XXXX |

Our Lady of Victory School
Elementary: CatholicBoyne Public School
Elementary: PublicSt. Benedict Elementary Catholic School
Elementary: CatholicOur Lady of Fatima Catholic Elementary School
Elementary: CatholicAnne J. MacArthur Public School
Elementary: PublicTiger Jeet Singh Public School
Elementary: PublicE C Drury/Trillium Demonstration School
Secondary: ProvincialErnest C Drury School for the Deaf
Secondary: ProvincialGary Allan High School - Milton
Secondary: PublicMilton District High School
Secondary: PublicJean Vanier Catholic Secondary School
Secondary: CatholicCraig Kielburger Secondary School
Secondary: Public- 3 bath
- 4 bed
36-1000 Asleton Boulevard, Milton, Ontario • L9T 7K3 • Willmott
- 4 bath
- 4 bed
- 1500 sqft
269 Dymott Avenue, Milton, Ontario • L9T 0Z7 • 1033 - HA Harrison




