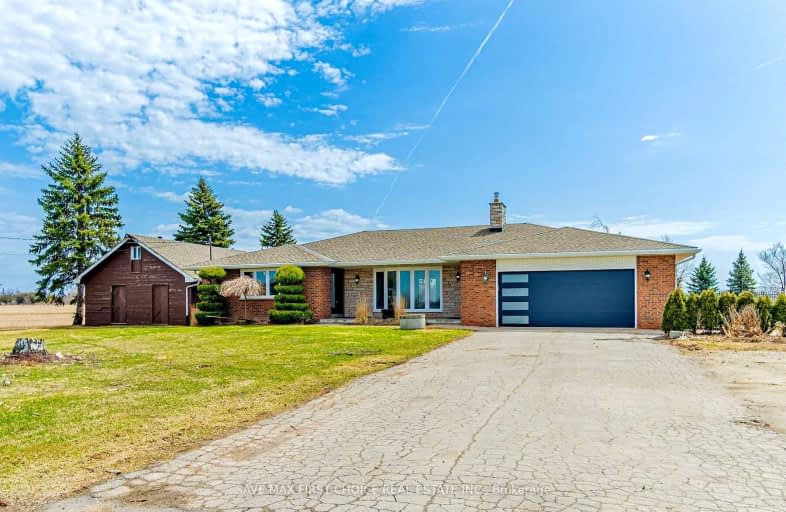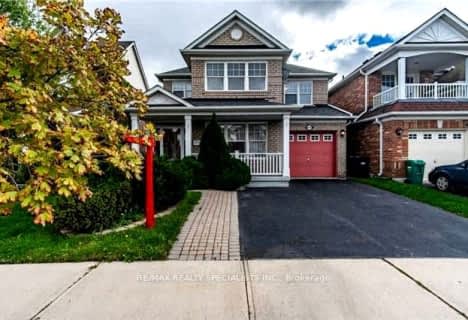Car-Dependent
- Almost all errands require a car.
No Nearby Transit
- Almost all errands require a car.
Somewhat Bikeable
- Most errands require a car.

St Edith Stein Elementary School
Elementary: CatholicSt Simon Stock Elementary School
Elementary: CatholicTrelawny Public School
Elementary: PublicSt Faustina Elementary School
Elementary: CatholicOsprey Woods Public School
Elementary: PublicLisgar Middle School
Elementary: PublicApplewood School
Secondary: PublicSt. Joan of Arc Catholic Secondary School
Secondary: CatholicMeadowvale Secondary School
Secondary: PublicCraig Kielburger Secondary School
Secondary: PublicStephen Lewis Secondary School
Secondary: PublicOur Lady of Mount Carmel Secondary School
Secondary: Catholic-
Churchill Meadows Community Common
3675 Thomas St, Mississauga ON 3.48km -
Lake Aquitaine Park
2750 Aquitaine Ave, Mississauga ON L5N 3S6 5.83km -
Pheasant Run Park
4160 Pheasant Run, Mississauga ON L5L 2C4 6.39km
-
TD Bank Financial Group
5626 10th Line W, Mississauga ON L5M 7L9 3.67km -
TD Bank Financial Group
6760 Meadowvale Town Centre Cir (at Aquataine Ave.), Mississauga ON L5N 4B7 5.3km -
TD Bank Financial Group
1040 Kennedy Cir, Milton ON L9T 0J9 5.93km
- 4 bath
- 4 bed
- 1500 sqft
5887 Churchill Meadows Boulevard West, Mississauga, Ontario • L5M 6Y1 • Churchill Meadows
- 3 bath
- 3 bed
- 1500 sqft
3630 Freeman Terrace West, Mississauga, Ontario • L5M 7A3 • Churchill Meadows
- 3 bath
- 3 bed
- 1500 sqft
Upper-6120 Clover Ridge Crescent, Mississauga, Ontario • L5N 7B2 • Lisgar
- 3 bath
- 3 bed
- 1500 sqft
3841 Talias Crescent, Mississauga, Ontario • L5M 6L6 • Churchill Meadows
- 4 bath
- 4 bed
- 1500 sqft
3890 McDowell Drive, Mississauga, Ontario • L5M 6P2 • Churchill Meadows
- 3 bath
- 3 bed
- 1500 sqft
(Uppe-5918 Delle Donne Drive, Mississauga, Ontario • L5M 7A3 • Churchill Meadows













