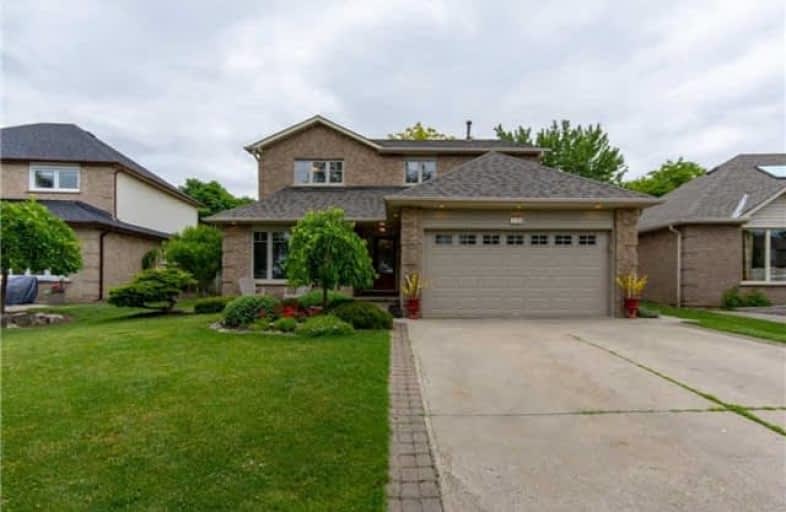
E C Drury/Trillium Demonstration School
Elementary: Provincial
1.23 km
J M Denyes Public School
Elementary: Public
1.01 km
Our Lady of Victory School
Elementary: Catholic
0.45 km
St. Benedict Elementary Catholic School
Elementary: Catholic
0.73 km
Anne J. MacArthur Public School
Elementary: Public
1.00 km
Escarpment View Public School
Elementary: Public
0.88 km
E C Drury/Trillium Demonstration School
Secondary: Provincial
1.23 km
Ernest C Drury School for the Deaf
Secondary: Provincial
1.48 km
Gary Allan High School - Milton
Secondary: Public
1.46 km
Milton District High School
Secondary: Public
0.50 km
Jean Vanier Catholic Secondary School
Secondary: Catholic
1.88 km
Bishop Paul Francis Reding Secondary School
Secondary: Catholic
3.37 km








