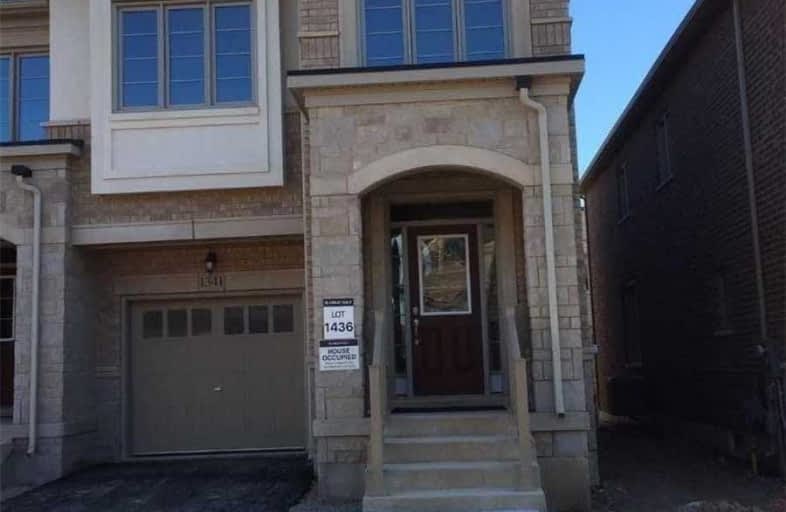
Our Lady of Victory School
Elementary: Catholic
1.93 km
Boyne Public School
Elementary: Public
0.59 km
St. Benedict Elementary Catholic School
Elementary: Catholic
1.49 km
Our Lady of Fatima Catholic Elementary School
Elementary: Catholic
1.27 km
Anne J. MacArthur Public School
Elementary: Public
1.15 km
Tiger Jeet Singh Public School
Elementary: Public
1.72 km
E C Drury/Trillium Demonstration School
Secondary: Provincial
2.70 km
Ernest C Drury School for the Deaf
Secondary: Provincial
2.81 km
Gary Allan High School - Milton
Secondary: Public
2.98 km
Milton District High School
Secondary: Public
2.32 km
Jean Vanier Catholic Secondary School
Secondary: Catholic
1.07 km
Craig Kielburger Secondary School
Secondary: Public
2.87 km



