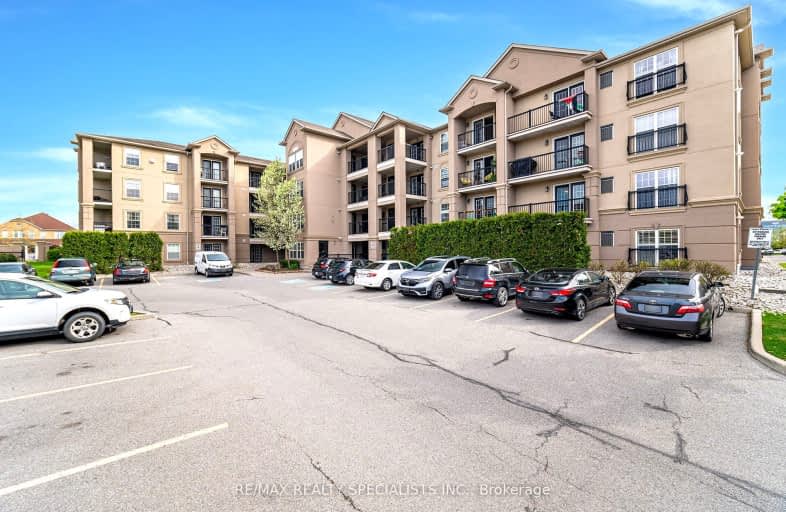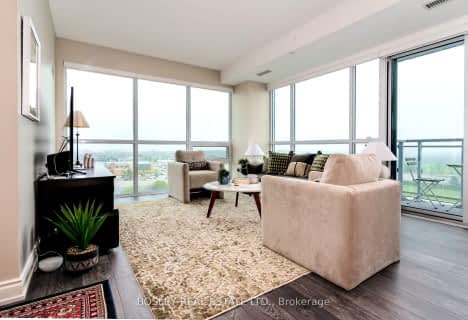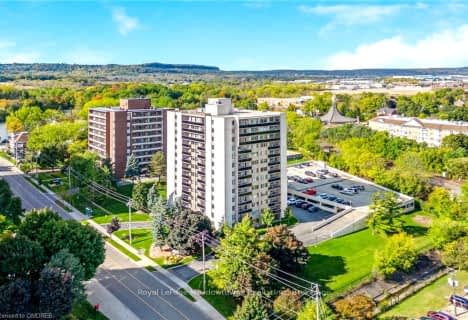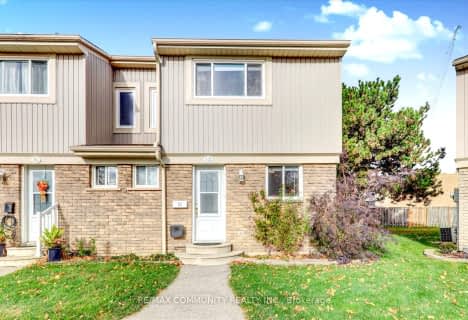Car-Dependent
- Almost all errands require a car.
Some Transit
- Most errands require a car.
Bikeable
- Some errands can be accomplished on bike.

E W Foster School
Elementary: PublicÉÉC Saint-Nicolas
Elementary: CatholicSt Peters School
Elementary: CatholicChris Hadfield Public School
Elementary: PublicSt. Anthony of Padua Catholic Elementary School
Elementary: CatholicBruce Trail Public School
Elementary: PublicE C Drury/Trillium Demonstration School
Secondary: ProvincialErnest C Drury School for the Deaf
Secondary: ProvincialGary Allan High School - Milton
Secondary: PublicMilton District High School
Secondary: PublicBishop Paul Francis Reding Secondary School
Secondary: CatholicCraig Kielburger Secondary School
Secondary: Public-
Cedar Hedge Dog Park
230 Cedar Hedge Rd, Milton ON 0.69km -
Trudeau Park
1.4km -
Beaty Neighbourhood Park South
820 Bennett Blvd, Milton ON 2.55km
-
BMO Bank of Montreal
1001 Maple Ave (Thompson), Milton ON L9T 0A5 1.35km -
Localcoin Bitcoin ATM - Milton Convenience
433 Main St E, Milton ON L9T 1P7 2.36km -
Scotiabank
500 Laurier Ave, Milton ON L9T 4R3 2.88km
For Sale
More about this building
View 1350 Main Street East, Milton










