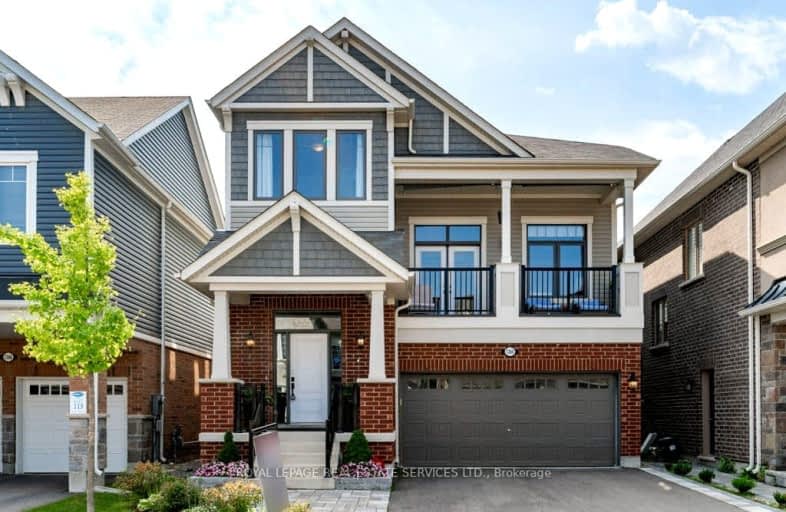Car-Dependent
- Almost all errands require a car.
Minimal Transit
- Almost all errands require a car.
Somewhat Bikeable
- Almost all errands require a car.

Boyne Public School
Elementary: PublicOur Lady of Fatima Catholic Elementary School
Elementary: CatholicGuardian Angels Catholic Elementary School
Elementary: CatholicAnne J. MacArthur Public School
Elementary: PublicTiger Jeet Singh Public School
Elementary: PublicHawthorne Village Public School
Elementary: PublicE C Drury/Trillium Demonstration School
Secondary: ProvincialErnest C Drury School for the Deaf
Secondary: ProvincialGary Allan High School - Milton
Secondary: PublicMilton District High School
Secondary: PublicJean Vanier Catholic Secondary School
Secondary: CatholicCraig Kielburger Secondary School
Secondary: Public-
St Louis Bar and Grill
604 Santa Maria Boulevard, Milton, ON L9T 6J5 2.27km -
Ned Devine's Irish Pub
575 Ontario Street S, Milton, ON L9T 2N2 2.32km -
The Rad Brothers Sportsbar & Taphouse
550 Ontario Street, Milton, ON L9T 5E4 2.99km
-
Tim Hortons
1098 Thompons Road S, Milton, ON L9T 2X5 1.44km -
BeaverTails
1040 Kennedy Circle, Milton, ON L9T 0J9 1.53km -
Starbucks
1060 Kennedy Circle, Milton, ON L9T 0J9 1.62km
-
Reebok CrossFit FirePower
705 Nipissing Road, Milton, ON L9T 4Z5 3.79km -
GoodLife Fitness
820 Main St East, Milton, ON L9T 0J4 4.31km -
LA Fitness
1117 Maple Ave, Milton, ON L9T 0A5 5.49km
-
Shoppers Drug Mart
1020 Kennedy Circle, Milton, ON L9T 5S4 1.62km -
Shoppers Drug Mart
6941 Derry Road W, Milton, ON L9T 7H5 2.64km -
IDA Miltowne Pharmacy
311 Commercial Street, Suite 210, Milton, ON L9T 3Z9 2.94km
-
Subway
6-168 Regional Rd, Onaping, ON P0M 2R0 369.42km -
Biryani Boyz
1594 Leger Way, Unit 3, Milton, ON L9E 0B9 1.45km -
Domino's Pizza
1594 Leger Way, Milton, ON L9T 7K6 1.45km
-
Milton Mall
55 Ontario Street S, Milton, ON L9T 2M3 3.92km -
SmartCentres Milton
1280 Steeles Avenue E, Milton, ON L9T 6P1 6.05km -
Brittany Glen
5632 10th Line W, Unit G1, Mississauga, ON L5M 7L9 10.68km
-
Sobeys
1035 Bronte St S, Milton, ON L9T 8X3 1.54km -
Metro
1050 Kennedy Circle, Milton, ON L9T 0J9 1.73km -
Ethnic Supermarket
575 Ontario St S, Milton, ON L9T 2N2 2.31km
-
LCBO
830 Main St E, Milton, ON L9T 0J4 4.3km -
LCBO
251 Oak Walk Dr, Oakville, ON L6H 6M3 9.75km -
LCBO
3041 Walkers Line, Burlington, ON L5L 5Z6 11.17km
-
Petro Canada
620 Thompson Road S, Milton, ON L9T 0H1 2.59km -
Petro-Canada
235 Steeles Ave E, Milton, ON L9T 1Y2 5.37km -
Milton Nissan
585 Steeles Avenue E, Milton, ON L9T 5.44km
-
Milton Players Theatre Group
295 Alliance Road, Milton, ON L9T 4W8 5.55km -
Cineplex Cinemas - Milton
1175 Maple Avenue, Milton, ON L9T 0A5 5.46km -
Five Drive-In Theatre
2332 Ninth Line, Oakville, ON L6H 7G9 12.23km
-
Milton Public Library
1010 Main Street E, Milton, ON L9T 6P7 4.38km -
White Oaks Branch - Oakville Public Library
1070 McCraney Street E, Oakville, ON L6H 2R6 11.66km -
Meadowvale Branch Library
6677 Meadowvale Town Centre Circle, Mississauga, ON L5N 2R5 11.9km
-
Milton District Hospital
725 Bronte Street S, Milton, ON L9T 9K1 2.44km -
Oakville Trafalgar Memorial Hospital
3001 Hospital Gate, Oakville, ON L6M 0L8 7.75km -
Market Place Medical Center
1015 Bronte Street S, Unit 5B, Milton, ON L9T 8X3 1.61km
-
Coates Neighbourhood Park South
776 Philbrook Dr (Philbrook & Cousens Terrace), Milton ON 1.9km -
Beaty Neighbourhood Park South
820 Bennett Blvd, Milton ON 2.37km -
Kinsmen Park
180 Wilson Dr, Milton ON L9T 3J9 4.79km
-
CIBC
9030 Derry Rd (Derry), Milton ON L9T 7H9 2.68km -
RBC Royal Bank
1240 Steeles Ave E (Steeles & James Snow Parkway), Milton ON L9T 6R1 5.95km -
RBC Royal Bank
2501 3rd Line (Dundas St W), Oakville ON L6M 5A9 8.04km
- 5 bath
- 4 bed
- 2500 sqft
455 Cedric Terrace, Milton, Ontario • L9T 7T1 • 1033 - HA Harrison
- 6 bath
- 4 bed
- 2500 sqft
668 Kennedy Circle West, Milton, Ontario • L9T 7E7 • 1026 - CB Cobban
- 4 bath
- 4 bed
- 2500 sqft
1368 Connaught Terrace, Milton, Ontario • L9E 0B8 • 1032 - FO Ford
- 4 bath
- 4 bed
- 2500 sqft
448 Downes Jackson Heights, Milton, Ontario • L9T 8V7 • Harrison













