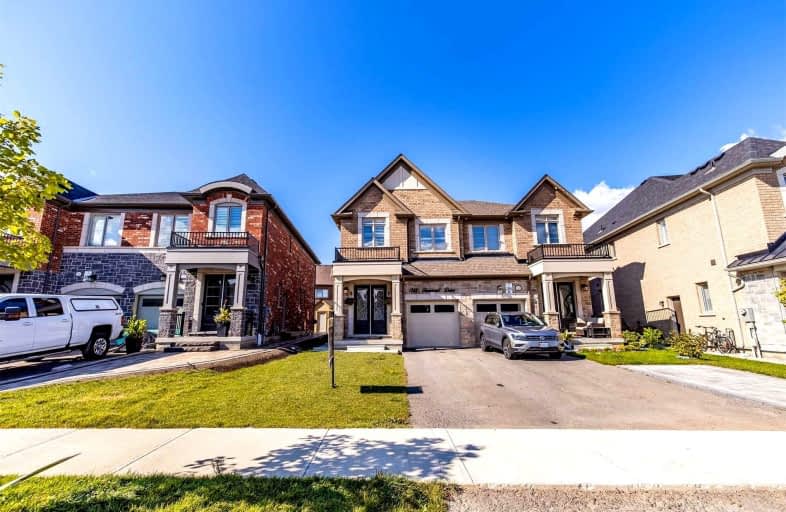
Boyne Public School
Elementary: Public
0.84 km
St. Benedict Elementary Catholic School
Elementary: Catholic
1.97 km
Our Lady of Fatima Catholic Elementary School
Elementary: Catholic
1.97 km
Anne J. MacArthur Public School
Elementary: Public
1.67 km
P. L. Robertson Public School
Elementary: Public
2.15 km
Tiger Jeet Singh Public School
Elementary: Public
2.43 km
E C Drury/Trillium Demonstration School
Secondary: Provincial
3.38 km
Ernest C Drury School for the Deaf
Secondary: Provincial
3.51 km
Gary Allan High School - Milton
Secondary: Public
3.67 km
Milton District High School
Secondary: Public
2.94 km
Jean Vanier Catholic Secondary School
Secondary: Catholic
1.09 km
Craig Kielburger Secondary School
Secondary: Public
3.32 km














