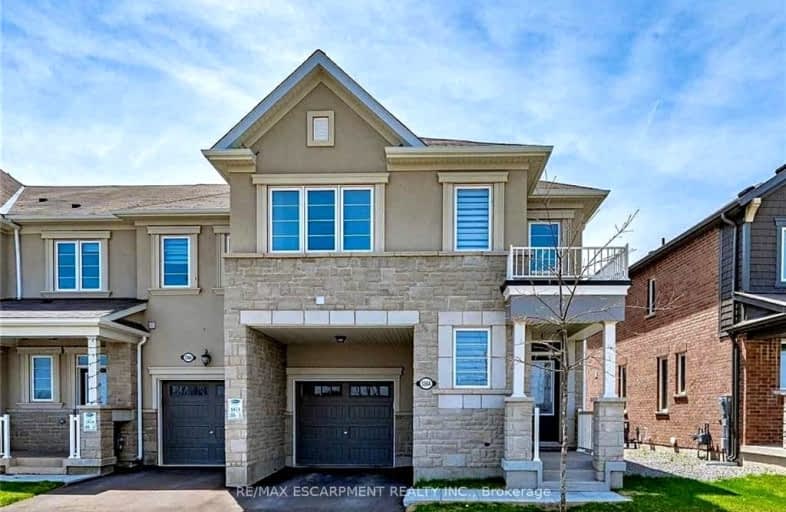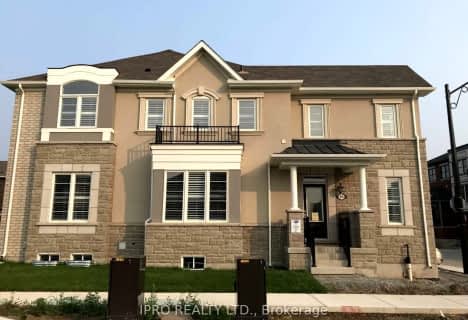Car-Dependent
- Almost all errands require a car.
Minimal Transit
- Almost all errands require a car.
Somewhat Bikeable
- Most errands require a car.

Boyne Public School
Elementary: PublicOur Lady of Fatima Catholic Elementary School
Elementary: CatholicGuardian Angels Catholic Elementary School
Elementary: CatholicIrma Coulson Elementary Public School
Elementary: PublicTiger Jeet Singh Public School
Elementary: PublicHawthorne Village Public School
Elementary: PublicE C Drury/Trillium Demonstration School
Secondary: ProvincialErnest C Drury School for the Deaf
Secondary: ProvincialGary Allan High School - Milton
Secondary: PublicMilton District High School
Secondary: PublicJean Vanier Catholic Secondary School
Secondary: CatholicCraig Kielburger Secondary School
Secondary: Public-
Ned Devine's Irish Pub
575 Ontario Street S, Milton, ON L9T 2N2 2.61km -
St Louis Bar and Grill
604 Santa Maria Boulevard, Milton, ON L9T 6J5 2.81km -
The Rad Brothers Sportsbar & Taphouse
550 Ontario Street, Milton, ON L9T 5E4 3.24km
-
Tim Hortons
1098 Thompons Road S, Milton, ON L9T 2X5 1.17km -
Starbucks
1060 Kennedy Circle, Milton, ON L9T 0J9 1.09km -
Mama Mila's Cafe
9113 Derry Road, Suite 1, Milton, ON L9T 7Z1 2.56km
-
Shoppers Drug Mart
1020 Kennedy Circle, Milton, ON L9T 5S4 1.11km -
IDA Miltowne Pharmacy
311 Commercial Street, Suite 210, Milton, ON L9T 3Z9 3.31km -
Shoppers Drug Mart
6941 Derry Road W, Milton, ON L9T 7H5 3.39km
-
Empire Wok
Milton, ON 1km -
BeaverTails
1040 Kennedy Circle, Milton, ON L9T 0J9 1.01km -
Bento Sushi
1050 Kennedy Cir, Milton, ON L9T 0J9 1.12km
-
Milton Mall
55 Ontario Street S, Milton, ON L9T 2M3 4.13km -
SmartCentres Milton
1280 Steeles Avenue E, Milton, ON L9T 6P1 5.77km -
Brittany Glen
5632 10th Line W, Unit G1, Mississauga, ON L5M 7L9 9.66km
-
Metro
1050 Kennedy Circle, Milton, ON L9T 0J9 1.12km -
Sobeys
1035 Bronte St S, Milton, ON L9T 8X3 2.51km -
Ethnic Supermarket
575 Ontario St S, Milton, ON L9T 2N2 2.58km
-
LCBO
830 Main St E, Milton, ON L9T 0J4 4.2km -
LCBO
251 Oak Walk Dr, Oakville, ON L6H 6M3 9.11km -
The Beer Store
1011 Upper Middle Road E, Oakville, ON L6H 4L2 11.14km
-
Petro Canada
620 Thompson Road S, Milton, ON L9T 0H1 2.36km -
Milton Nissan
585 Steeles Avenue E, Milton, ON L9T 5.54km -
Petro-Canada
235 Steeles Ave E, Milton, ON L9T 1Y2 5.65km
-
Cineplex Cinemas - Milton
1175 Maple Avenue, Milton, ON L9T 0A5 5.25km -
Milton Players Theatre Group
295 Alliance Road, Milton, ON L9T 4W8 5.77km -
Five Drive-In Theatre
2332 Ninth Line, Oakville, ON L6H 7G9 11.43km
-
Milton Public Library
1010 Main Street E, Milton, ON L9T 6P7 4.23km -
Meadowvale Branch Library
6677 Meadowvale Town Centre Circle, Mississauga, ON L5N 2R5 10.91km -
Erin Meadows Community Centre
2800 Erin Centre Boulevard, Mississauga, ON L5M 6R5 11.11km
-
Milton District Hospital
725 Bronte Street S, Milton, ON L9T 9K1 3.21km -
Oakville Trafalgar Memorial Hospital
3001 Hospital Gate, Oakville, ON L6M 0L8 7.66km -
Market Place Medical Center
1015 Bronte Street S, Unit 5B, Milton, ON L9T 8X3 2.58km
-
Bristol Park
1.07km -
Coates Neighbourhood Park South
776 Philbrook Dr (Philbrook & Cousens Terrace), Milton ON 1.85km -
Bronte Meadows Park
165 Laurier Ave (Farmstead Dr.), Milton ON L9T 4W6 3.35km
-
RBC Royal Bank
1240 Steeles Ave E (Steeles & James Snow Parkway), Milton ON L9T 6R1 5.69km -
Paul Spiro - Mortgage Specialist - RBC
489 Dundas St W, Oakville ON L6M 1L9 7.95km -
CIBC
2530 Postmaster Dr (at Dundas St. W.), Oakville ON L6M 0N2 8.09km
- 3 bath
- 4 bed
- 1500 sqft
302 Starflower Place, Milton, Ontario • L9T 2X5 • 1039 - MI Rural Milton










