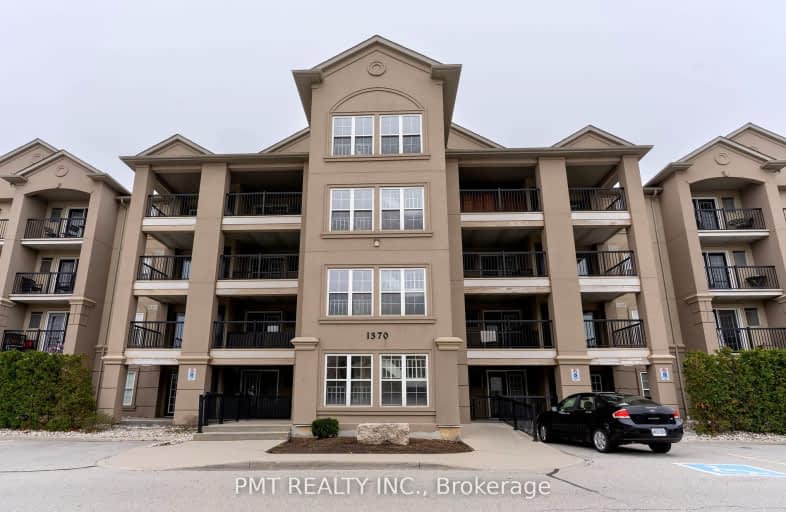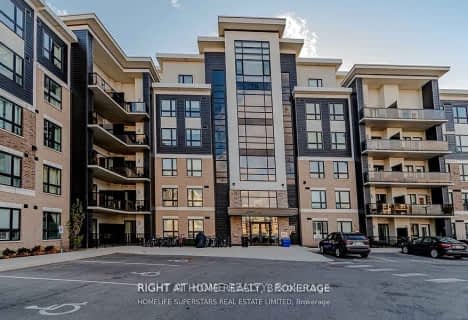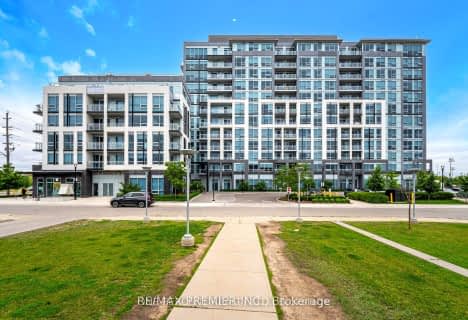Car-Dependent
- Almost all errands require a car.
Some Transit
- Most errands require a car.
Bikeable
- Some errands can be accomplished on bike.

E W Foster School
Elementary: PublicSt Peters School
Elementary: CatholicChris Hadfield Public School
Elementary: PublicSt. Anthony of Padua Catholic Elementary School
Elementary: CatholicIrma Coulson Elementary Public School
Elementary: PublicBruce Trail Public School
Elementary: PublicE C Drury/Trillium Demonstration School
Secondary: ProvincialErnest C Drury School for the Deaf
Secondary: ProvincialGary Allan High School - Milton
Secondary: PublicMilton District High School
Secondary: PublicBishop Paul Francis Reding Secondary School
Secondary: CatholicCraig Kielburger Secondary School
Secondary: Public-
Trudeau Park
1.36km -
Kinsmen Park
180 Wilson Dr, Milton ON L9T 3J9 1.92km -
Beaty Neighbourhood Park South
820 Bennett Blvd, Milton ON 2.56km
-
CIBC
9030 Derry Rd (Derry), Milton ON L9T 7H9 2.09km -
RBC Royal Bank
55 Ontario St S (Main), Milton ON L9T 2M3 2.31km -
TD Bank Financial Group
1040 Kennedy Cir, Milton ON L9T 0J9 3.43km
- 2 bath
- 2 bed
- 1000 sqft
624-383 Main Street East, Milton, Ontario • L9T 8K8 • 1035 - OM Old Milton
- 2 bath
- 3 bed
- 1000 sqft
206-1050 Main Street East, Milton, Ontario • L9T 6H7 • 1029 - DE Dempsey












