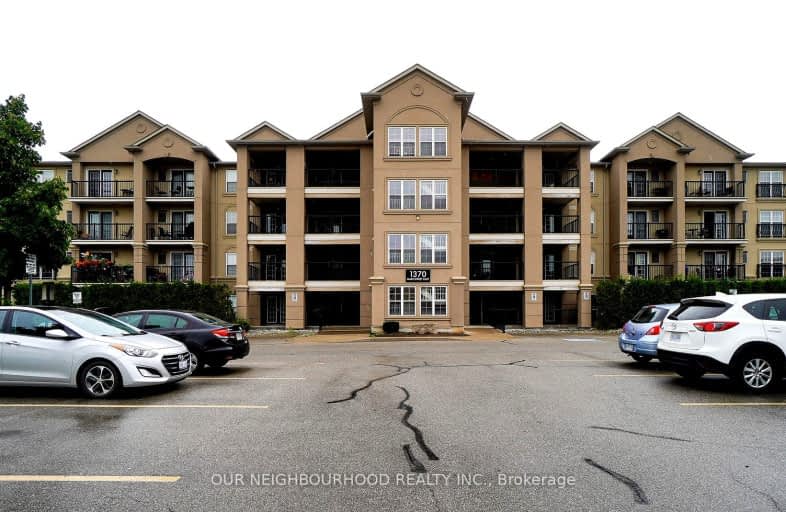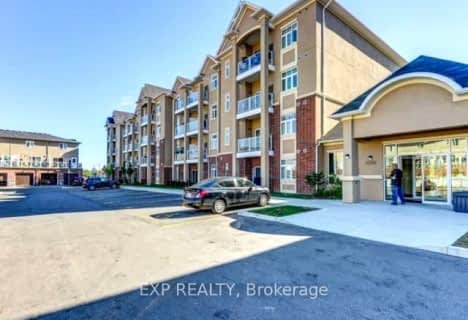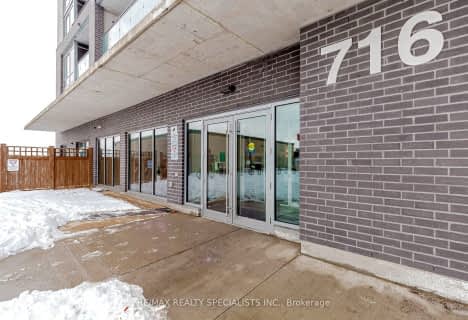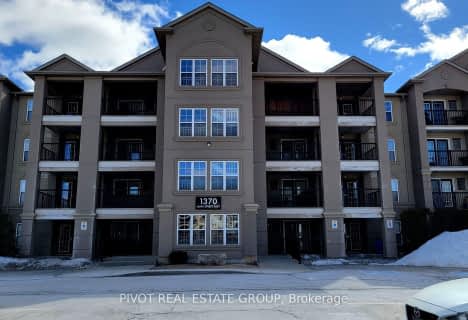Car-Dependent
- Almost all errands require a car.
Some Transit
- Most errands require a car.
Bikeable
- Some errands can be accomplished on bike.

E W Foster School
Elementary: PublicSt Peters School
Elementary: CatholicChris Hadfield Public School
Elementary: PublicSt. Anthony of Padua Catholic Elementary School
Elementary: CatholicIrma Coulson Elementary Public School
Elementary: PublicBruce Trail Public School
Elementary: PublicE C Drury/Trillium Demonstration School
Secondary: ProvincialErnest C Drury School for the Deaf
Secondary: ProvincialGary Allan High School - Milton
Secondary: PublicMilton District High School
Secondary: PublicBishop Paul Francis Reding Secondary School
Secondary: CatholicCraig Kielburger Secondary School
Secondary: Public-
Trudeau Park
1.36km -
Kinsmen Park
180 Wilson Dr, Milton ON L9T 3J9 1.92km -
Beaty Neighbourhood Park South
820 Bennett Blvd, Milton ON 2.56km
-
CIBC
9030 Derry Rd (Derry), Milton ON L9T 7H9 2.09km -
RBC Royal Bank
55 Ontario St S (Main), Milton ON L9T 2M3 2.31km -
TD Bank Financial Group
1040 Kennedy Cir, Milton ON L9T 0J9 3.43km
- 2 bath
- 2 bed
- 1000 sqft
302-1370 costigan Road, Milton, Ontario • L9T 8X7 • 1027 - CL Clarke
- 1 bath
- 1 bed
- 600 sqft
204-1370 MAIN Street East, Milton, Ontario • L9T 7S8 • 1029 - DE Dempsey
- 2 bath
- 2 bed
- 1000 sqft
711-716 Main Street East, Milton, Ontario • L9T 3P6 • 1037 - TM Timberlea
- 2 bath
- 1 bed
- 600 sqft
324-1050 Main Street East, Milton, Ontario • L9T 9M3 • 1029 - DE Dempsey
- 1 bath
- 1 bed
- 800 sqft
305-1390 Main Street East, Milton, Ontario • L9T 7S9 • 1029 - DE Dempsey
- 1 bath
- 1 bed
- 500 sqft
410-1360 Costigan Road, Milton, Ontario • L9T 8X6 • 1027 - CL Clarke
- 1 bath
- 1 bed
- 700 sqft
206-1479 Maple Avenue, Milton, Ontario • L9T 0B5 • 1029 - DE Dempsey
- 2 bath
- 1 bed
- 600 sqft
809-1050 Main Street East, Milton, Ontario • L9T 9M3 • 1029 - DE Dempsey
- 1 bath
- 2 bed
- 700 sqft
309-1370 Main Street East, Milton, Ontario • L9T 7S8 • 1029 - DE Dempsey
- 1 bath
- 1 bed
- 600 sqft
208-1419 Costigan Road, Milton, Ontario • L9T 2L4 • 1027 - CL Clarke














