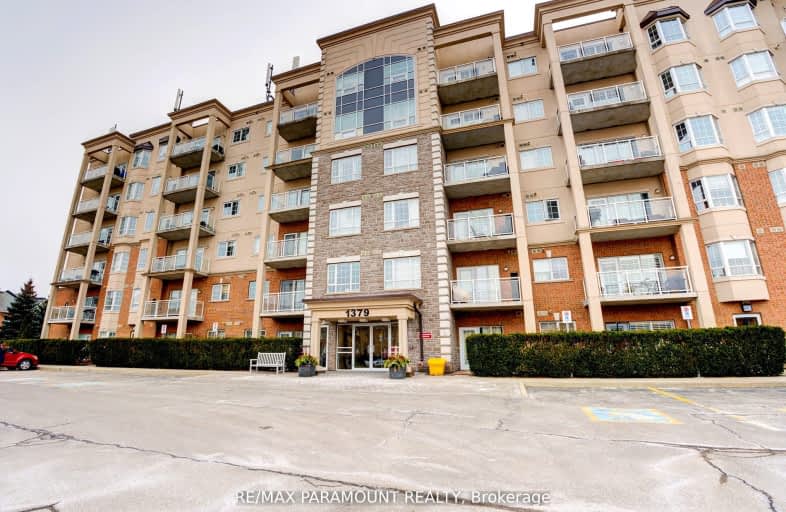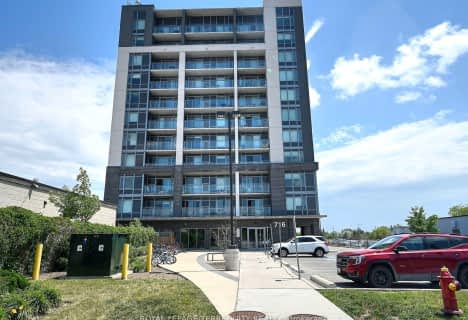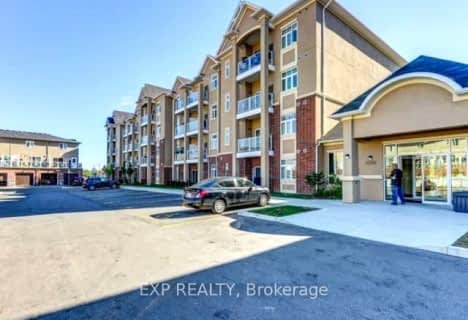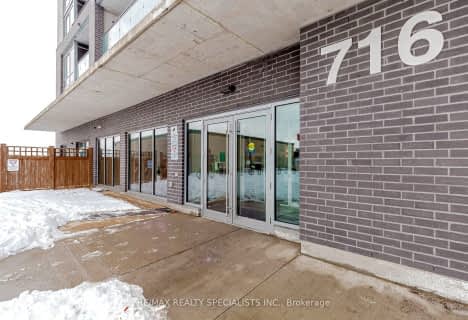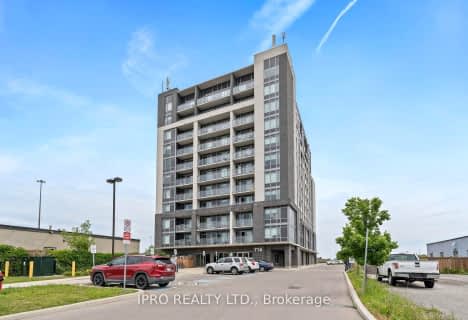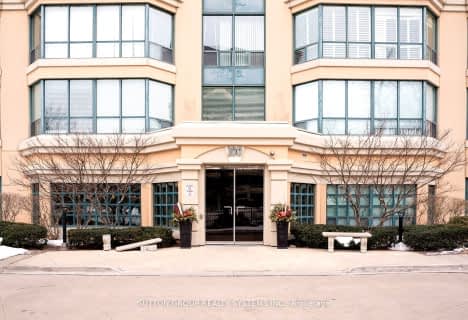Car-Dependent
- Almost all errands require a car.
Some Transit
- Most errands require a car.
Somewhat Bikeable
- Most errands require a car.
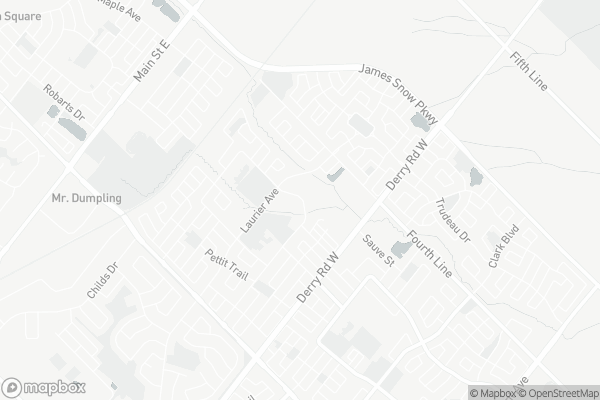
E W Foster School
Elementary: PublicGuardian Angels Catholic Elementary School
Elementary: CatholicSt. Anthony of Padua Catholic Elementary School
Elementary: CatholicIrma Coulson Elementary Public School
Elementary: PublicBruce Trail Public School
Elementary: PublicHawthorne Village Public School
Elementary: PublicE C Drury/Trillium Demonstration School
Secondary: ProvincialErnest C Drury School for the Deaf
Secondary: ProvincialGary Allan High School - Milton
Secondary: PublicMilton District High School
Secondary: PublicBishop Paul Francis Reding Secondary School
Secondary: CatholicCraig Kielburger Secondary School
Secondary: Public-
Rabba Fine Foods
10220 Derry Road, Milton 0.83km -
Thiara Supermarket
810 Nipissing Road, Milton 1.54km -
Quality Supermarket
7&8-18 Thompson Road North, Milton 1.69km
-
Wine Rack
820 Main Street East, Milton 1.57km -
LCBO
830 Main Street East, Milton 1.67km -
Fettah Wine Services
712 Robertson Crescent, Milton 1.67km
-
Teekha Tadka Canada
Best Road, Milton 0.61km -
Portabello's Italian Bistro
10220 Derry Road West, Milton 0.82km -
Larachi by Naumaan Ijaz
107A-10220 Derry Road, Milton 0.82km
-
Make Cafe
10220 Derry Road Unit 104, Milton 0.82km -
St George and st abanoub Cafeteria
860 Nipissing Road, Milton 1.39km -
Chaat N Paan House
810 Nipissing Road Unit #101, Milton 1.53km
-
CIBC Branch (Cash at ATM only)
9030 Derry Road West, Milton 1.12km -
Scotiabank
880 Main Street East, Milton 1.51km -
President's Choice Financial Pavilion and ATM
820 Main Street East, Milton 1.54km
-
Petro-Canada & Car Wash
620 Thompson Road South, Milton 1.23km -
Mobil
900 Main Street East, Milton 1.41km -
Esso
1515 Main Street East, Milton 1.57km
-
GoodLife Fitness Milton Main and Thompson
820 Main Street East, Milton 1.55km -
Life Yoga Studio
61 James Snow Parkway North #203, Milton 1.68km -
Legendary Fitness
18 Thompson Road North, Milton 1.7km
-
Clarke Neighbourhood Park (North)
1170 Laurier Avenue, Milton 0.24km -
Clarke Neighbourhood Park (South)
1170 Laurier Avenue, Milton 0.37km -
Harwood Park
1514 Harwood Drive, Milton 0.52km
-
Milton Public Library - Main Branch
1010 Main Street East, Milton 1.53km -
Milton Public Library - Beaty Branch
945 Fourth Line, Milton 1.55km -
The Halton Resource Connection
410 Bronte Street South, Milton 3.9km
-
TrueCare Medical Clinic and Pharmacy
810 Nipissing Road Unit 107, Milton 1.53km -
No longer in business
106 Wakefield Road, Milton 2.52km -
Santa Maria Medical Centre & Pharmacy
604 Santa Maria Boulevard # 1, Milton 3.08km
-
Hawthorne Pharmacy
10220 Derry Road, Milton 0.83km -
TrueCare Medical Clinic and Pharmacy
810 Nipissing Road Unit 107, Milton 1.53km -
Loblaw pharmacy
820 Main Street East, Milton 1.55km
-
Hawthorne Village Square
Milton 0.8km -
Milton Common
830 Main Street East, Milton 1.66km -
Laurier Centre
500 Laurier Avenue, Milton 2.27km
-
Cineplex Cinemas Milton
1175 Maple Avenue, Milton 2.3km
-
Keenan's Irish Pub
51 James Snow Parkway North, Milton 1.63km -
Shoeless Joe's Sports Grill
800 Main Street East Unit 3, Milton 1.76km -
Home Court at Elevate The Community
821 Main Street East, Milton 1.78km
For Sale
More about this building
View 1379 Costigan Road, Milton- 2 bath
- 2 bed
- 900 sqft
801-716 Main Street East, Milton, Ontario • L9T 9L9 • 1037 - TM Timberlea
- 2 bath
- 2 bed
- 1000 sqft
302-1370 costigan Road, Milton, Ontario • L9T 8X7 • 1027 - CL Clarke
- 1 bath
- 1 bed
- 600 sqft
204-1370 MAIN Street East, Milton, Ontario • L9T 7S8 • 1029 - DE Dempsey
- 2 bath
- 2 bed
- 1000 sqft
711-716 Main Street East, Milton, Ontario • L9T 3P6 • 1037 - TM Timberlea
- 1 bath
- 2 bed
- 700 sqft
409-1491 Maple Avenue, Milton, Ontario • L9T 0B8 • 1029 - DE Dempsey
- 2 bath
- 1 bed
- 600 sqft
324-1050 Main Street East, Milton, Ontario • L9T 9M3 • 1029 - DE Dempsey
- 1 bath
- 1 bed
- 500 sqft
410-1360 Costigan Road, Milton, Ontario • L9T 8X6 • 1027 - CL Clarke
- 2 bath
- 2 bed
- 1000 sqft
207-716 Main Street East, Milton, Ontario • L9T 9L9 • 1037 - TM Timberlea
- 1 bath
- 1 bed
- 600 sqft
208-1419 Costigan Road, Milton, Ontario • L9T 2L4 • 1027 - CL Clarke
- 3 bath
- 2 bed
- 1200 sqft
25-1380 Costigan Road, Milton, Ontario • L9T 8L2 • 1027 - CL Clarke
