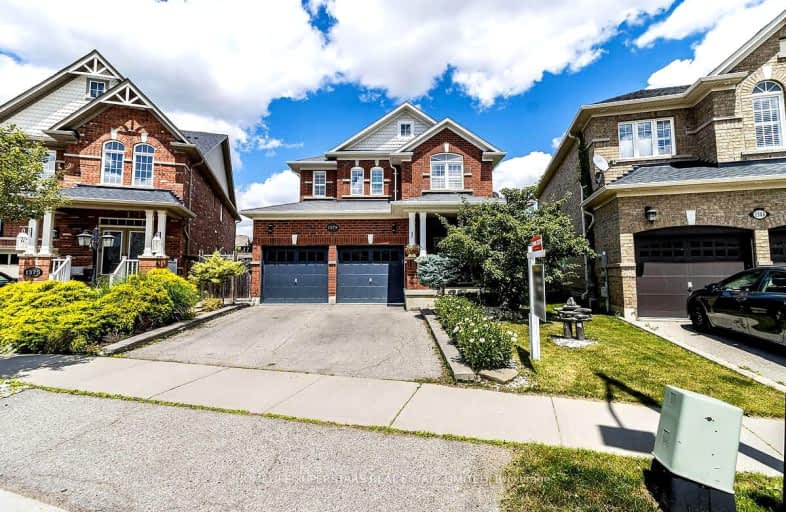Car-Dependent
- Most errands require a car.
Some Transit
- Most errands require a car.
Somewhat Bikeable
- Most errands require a car.

Our Lady of Fatima Catholic Elementary School
Elementary: CatholicGuardian Angels Catholic Elementary School
Elementary: CatholicSt. Anthony of Padua Catholic Elementary School
Elementary: CatholicIrma Coulson Elementary Public School
Elementary: PublicBruce Trail Public School
Elementary: PublicHawthorne Village Public School
Elementary: PublicE C Drury/Trillium Demonstration School
Secondary: ProvincialErnest C Drury School for the Deaf
Secondary: ProvincialGary Allan High School - Milton
Secondary: PublicMilton District High School
Secondary: PublicBishop Paul Francis Reding Secondary School
Secondary: CatholicCraig Kielburger Secondary School
Secondary: Public-
Keenan's Irish Pub
51 James Snow Parkway N, Maingate Plaza, Milton, ON L9E 0H1 2.51km -
Ned Devine's Irish Pub
575 Ontario Street S, Milton, ON L9T 2N2 2.61km -
Shoeless Joe's Sports Grill - Milton
800 Main St E, Unit 3, Milton, ON L9T 0J4 2.66km
-
Mama Mila's Cafe
9113 Derry Road, Suite 1, Milton, ON L9T 7Z1 1.31km -
Starbucks
1060 Kennedy Circle, Milton, ON L9T 0J9 1.59km -
BeaverTails
1040 Kennedy Circle, Milton, ON L9T 0J9 1.67km
-
GoodLife Fitness
820 Main St East, Milton, ON L9T 0J4 2.65km -
Reebok CrossFit FirePower
705 Nipissing Road, Milton, ON L9T 4Z5 2.51km -
LA Fitness
1117 Maple Ave, Milton, ON L9T 0A5 3.31km
-
Shoppers Drug Mart
1020 Kennedy Circle, Milton, ON L9T 5S4 1.59km -
Real Canadian Superstore
820 Main St E, Milton, ON L9T 0J4 2.64km -
IDA Miltowne Pharmacy
311 Commercial Street, Suite 210, Milton, ON L9T 3Z9 3.13km
-
Larachi by Naumaan Ijaz
10220 Derry Road, Unit 107, Milton, ON L9T 7J3 0.67km -
Portabello's
10220 Derry Road, Milton, ON L9T 6R2 0.66km -
Mama Mila's Cafe
9113 Derry Road, Suite 1, Milton, ON L9T 7Z1 1.31km
-
Milton Common
820 Main Street E, Milton, ON L9T 0J4 2.44km -
Milton Mall
55 Ontario Street S, Milton, ON L9T 2M3 3.25km -
SmartCentres Milton
1280 Steeles Avenue E, Milton, ON L9T 6P1 3.55km
-
Metro
1050 Kennedy Circle, Milton, ON L9T 0J9 1.49km -
Thiara Supermarket
810 Nipissing Road, Milton, ON L9T 4Z9 2.33km -
Real Canadian Superstore
820 Main St E, Milton, ON L9T 0J4 2.64km
-
LCBO
830 Main St E, Milton, ON L9T 0J4 2.59km -
LCBO
251 Oak Walk Dr, Oakville, ON L6H 6M3 10.25km -
LCBO
5100 Erin Mills Parkway, Suite 5035, Mississauga, ON L5M 4Z5 10.71km
-
Petro Canada
620 Thompson Road S, Milton, ON L9T 0H1 1.39km -
U-Haul Moving & Storage - Milton
8000 Lawson Rd, Milton, ON L9T 5C4 3.65km -
Milton Nissan
585 Steeles Avenue E, Milton, ON L9T 4.14km
-
Cineplex Cinemas - Milton
1175 Maple Avenue, Milton, ON L9T 0A5 3.2km -
Milton Players Theatre Group
295 Alliance Road, Milton, ON L9T 4W8 4.62km -
Cineplex Junxion
5100 Erin Mills Parkway, Unit Y0002, Mississauga, ON L5M 4Z5 10.81km
-
Milton Public Library
1010 Main Street E, Milton, ON L9T 6P7 2.46km -
Meadowvale Branch Library
6677 Meadowvale Town Centre Circle, Mississauga, ON L5N 2R5 9.17km -
Meadowvale Community Centre
6655 Glen Erin Drive, Mississauga, ON L5N 3L4 9.48km
-
Milton District Hospital
725 Bronte Street S, Milton, ON L9T 9K1 4.04km -
Oakville Trafalgar Memorial Hospital
3001 Hospital Gate, Oakville, ON L6M 0L8 9.85km -
Cml Health Care
311 Commercial Street, Milton, ON L9T 3Z9 3.2km
- 3 bath
- 4 bed
- 2000 sqft
448 Kennedy Circle West, Milton, Ontario • L9T 7E7 • 1026 - CB Cobban










