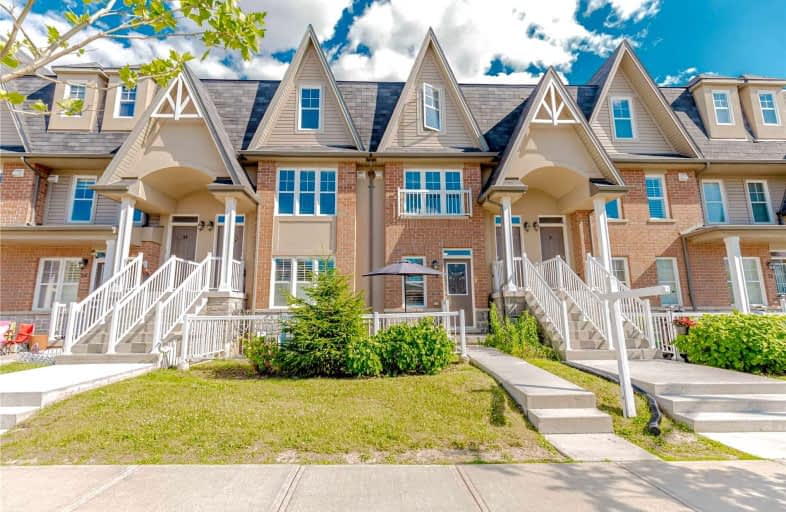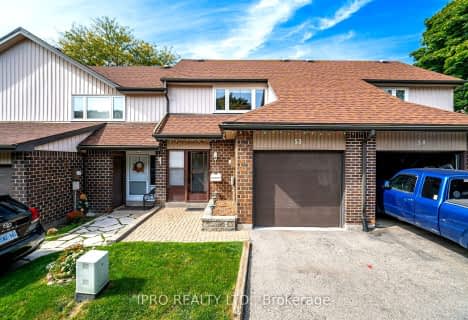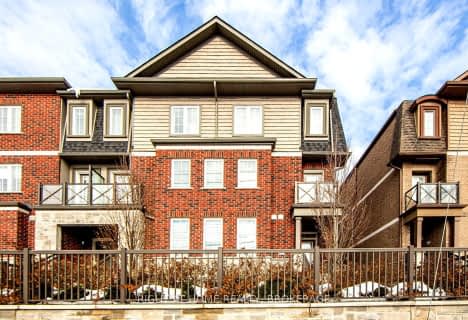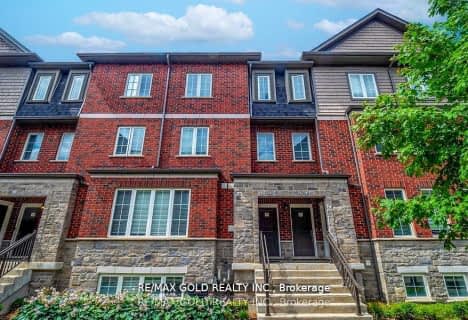Car-Dependent
- Almost all errands require a car.
Some Transit
- Most errands require a car.
Somewhat Bikeable
- Most errands require a car.
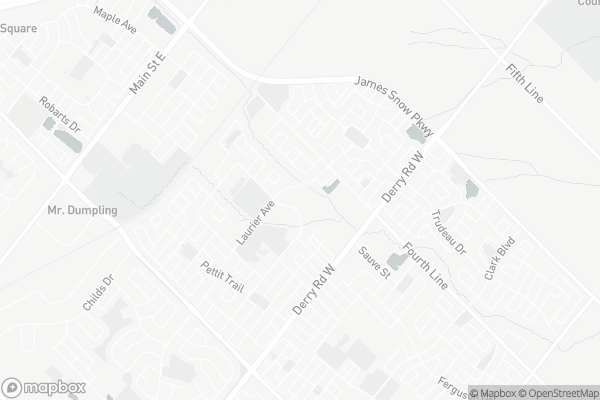
E W Foster School
Elementary: PublicGuardian Angels Catholic Elementary School
Elementary: CatholicSt. Anthony of Padua Catholic Elementary School
Elementary: CatholicIrma Coulson Elementary Public School
Elementary: PublicBruce Trail Public School
Elementary: PublicHawthorne Village Public School
Elementary: PublicE C Drury/Trillium Demonstration School
Secondary: ProvincialErnest C Drury School for the Deaf
Secondary: ProvincialGary Allan High School - Milton
Secondary: PublicMilton District High School
Secondary: PublicBishop Paul Francis Reding Secondary School
Secondary: CatholicCraig Kielburger Secondary School
Secondary: Public-
Rabba Fine Foods
10220 Derry Road, Milton 0.78km -
Thiara Supermarket
810 Nipissing Road, Milton 1.6km -
Quality Supermarket
7&8-18 Thompson Road North, Milton 1.71km
-
Wine Rack
820 Main Street East, Milton 1.61km -
LCBO
830 Main Street East, Milton 1.7km -
Fettah Wine Services
712 Robertson Crescent, Milton 1.74km
-
Teekha Tadka Canada
Best Road, Milton 0.67km -
Portabello's Italian Bistro
10220 Derry Road West, Milton 0.77km -
Larachi by Naumaan Ijaz
107A-10220 Derry Road, Milton 0.77km
-
Make Cafe
10220 Derry Road Unit 104, Milton 0.78km -
St George and st abanoub Cafeteria
860 Nipissing Road, Milton 1.45km -
Starbucks
870 Main Street East Unit 1, Milton 1.57km
-
CIBC Branch (Cash at ATM only)
9030 Derry Road West, Milton 1.21km -
Scotiabank
880 Main Street East, Milton 1.53km -
President's Choice Financial Pavilion and ATM
820 Main Street East, Milton 1.58km
-
Petro-Canada & Car Wash
620 Thompson Road South, Milton 1.32km -
Mobil
900 Main Street East, Milton 1.44km -
Esso
1515 Main Street East, Milton 1.51km
-
GoodLife Fitness Milton Main and Thompson
820 Main Street East, Milton 1.59km -
Life Yoga Studio
61 James Snow Parkway North #203, Milton 1.62km -
Legendary Fitness
18 Thompson Road North, Milton 1.72km
-
Clarke Neighbourhood Park (North)
1170 Laurier Avenue, Milton 0.28km -
Clarke Neighbourhood Park (South)
1170 Laurier Avenue, Milton 0.45km -
Harwood Park
1514 Harwood Drive, Milton 0.46km
-
Milton Public Library - Main Branch
1010 Main Street East, Milton 1.54km -
Milton Public Library - Beaty Branch
945 Fourth Line, Milton 1.57km -
The Halton Resource Connection
410 Bronte Street South, Milton 3.99km
-
TrueCare Medical Clinic and Pharmacy
810 Nipissing Road Unit 107, Milton 1.59km -
No longer in business
106 Wakefield Road, Milton 2.58km -
Santa Maria Medical Centre & Pharmacy
604 Santa Maria Boulevard # 1, Milton 3.17km
-
Hawthorne Pharmacy
10220 Derry Road, Milton 0.78km -
Jamessnowpharmacy
51 James Snow Parkway North, Milton 1.57km -
Loblaw pharmacy
820 Main Street East, Milton 1.59km
-
Hawthorne Village Square
Milton 0.75km -
Milton Common
830 Main Street East, Milton 1.7km -
Laurier Centre
500 Laurier Avenue, Milton 2.35km
-
Cineplex Cinemas Milton
1175 Maple Avenue, Milton 2.27km
-
Keenan's Irish Pub
51 James Snow Parkway North, Milton 1.58km -
Shoeless Joe's Sports Grill
800 Main Street East Unit 3, Milton 1.79km -
Home Court at Elevate The Community
821 Main Street East, Milton 1.81km
- 3 bath
- 3 bed
- 1400 sqft
62-445 Ontario Street South, Milton, Ontario • L9T 9K4 • 1037 - TM Timberlea
- 3 bath
- 3 bed
- 1600 sqft
109-445 Ontario Street South, Milton, Ontario • L9T 9K3 • 1031 - DP Dorset Park
