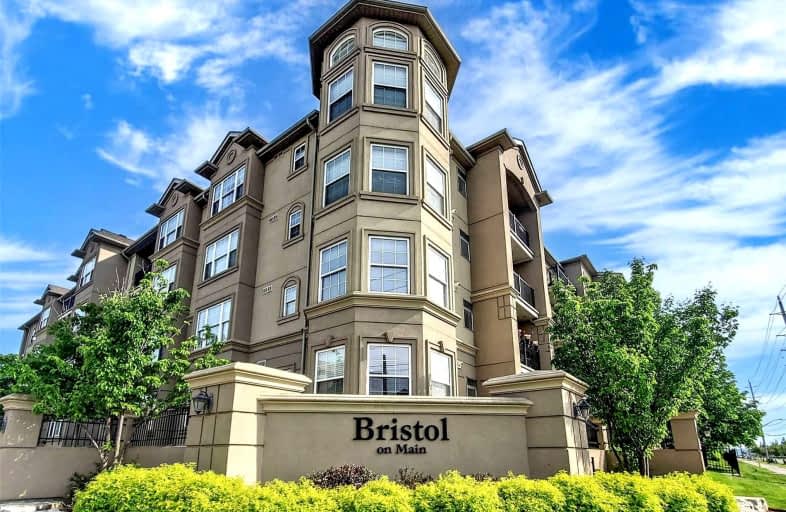Somewhat Walkable
- Some errands can be accomplished on foot.
56
/100
Some Transit
- Most errands require a car.
30
/100
Bikeable
- Some errands can be accomplished on bike.
58
/100

E W Foster School
Elementary: Public
1.74 km
ÉÉC Saint-Nicolas
Elementary: Catholic
1.69 km
St Peters School
Elementary: Catholic
0.48 km
Chris Hadfield Public School
Elementary: Public
0.71 km
St. Anthony of Padua Catholic Elementary School
Elementary: Catholic
1.10 km
Bruce Trail Public School
Elementary: Public
1.57 km
E C Drury/Trillium Demonstration School
Secondary: Provincial
2.72 km
Ernest C Drury School for the Deaf
Secondary: Provincial
2.46 km
Gary Allan High School - Milton
Secondary: Public
2.54 km
Milton District High School
Secondary: Public
3.44 km
Bishop Paul Francis Reding Secondary School
Secondary: Catholic
0.60 km
Craig Kielburger Secondary School
Secondary: Public
3.46 km
-
Trudeau Park
1.43km -
Kinsmen Park
180 Wilson Dr, Milton ON L9T 3J9 1.94km -
Beaty Neighbourhood Park South
820 BENNETT Blvd, Milton 2.69km
-
TD Bank Financial Group
810 Main St E (Thompson Rd), Milton ON L9T 0J4 1.3km -
CIBC
9030 Derry Rd (Derry), Milton ON L9T 7H9 2.23km -
RBC Royal Bank
6911 Derry Rd W, Milton ON L9T 7H5 4.46km


