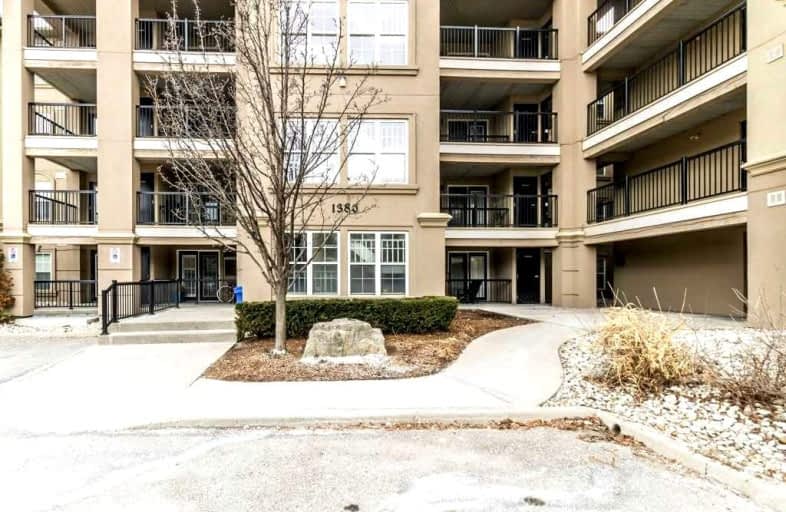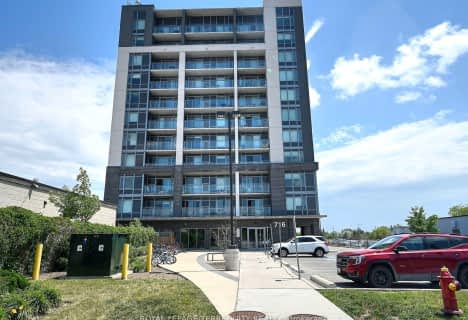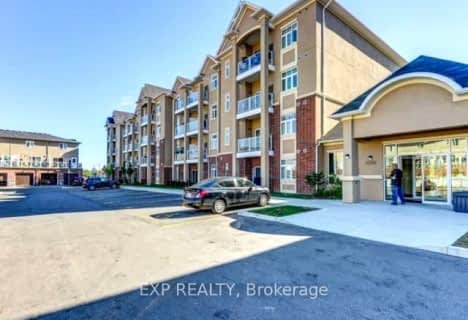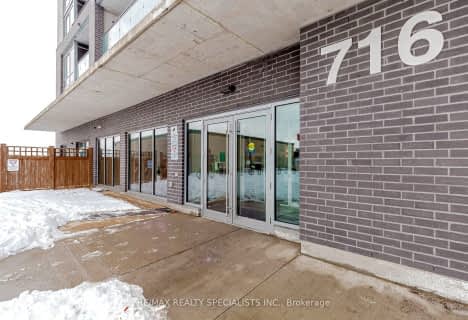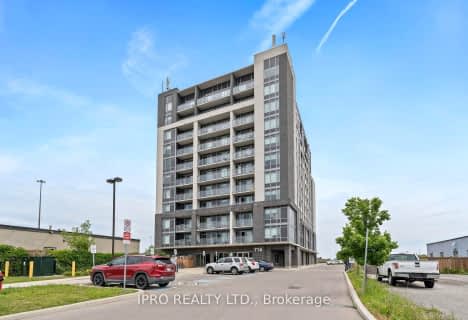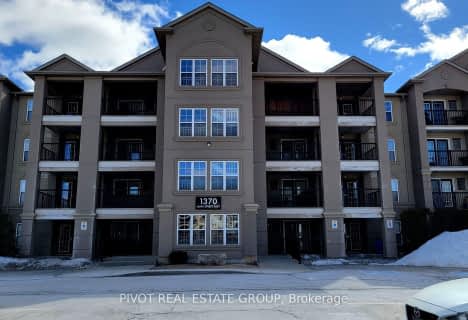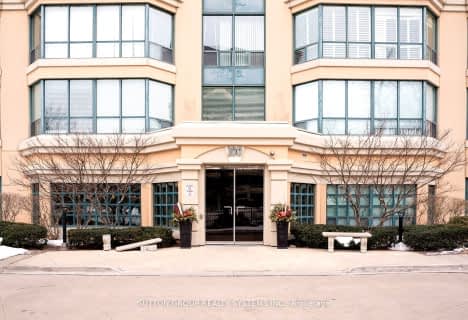Somewhat Walkable
- Some errands can be accomplished on foot.
Some Transit
- Most errands require a car.
Bikeable
- Some errands can be accomplished on bike.

E W Foster School
Elementary: PublicÉÉC Saint-Nicolas
Elementary: CatholicSt Peters School
Elementary: CatholicChris Hadfield Public School
Elementary: PublicSt. Anthony of Padua Catholic Elementary School
Elementary: CatholicBruce Trail Public School
Elementary: PublicE C Drury/Trillium Demonstration School
Secondary: ProvincialErnest C Drury School for the Deaf
Secondary: ProvincialGary Allan High School - Milton
Secondary: PublicMilton District High School
Secondary: PublicBishop Paul Francis Reding Secondary School
Secondary: CatholicCraig Kielburger Secondary School
Secondary: Public-
Trudeau Park
1.43km -
Kinsmen Park
180 Wilson Dr, Milton ON L9T 3J9 1.94km -
Beaty Neighbourhood Park South
820 BENNETT Blvd, Milton 2.69km
-
TD Bank Financial Group
810 Main St E (Thompson Rd), Milton ON L9T 0J4 1.3km -
CIBC
9030 Derry Rd (Derry), Milton ON L9T 7H9 2.23km -
RBC Royal Bank
6911 Derry Rd W, Milton ON L9T 7H5 4.46km
- 2 bath
- 2 bed
- 900 sqft
801-716 Main Street East, Milton, Ontario • L9T 9L9 • 1037 - TM Timberlea
- 2 bath
- 2 bed
- 1000 sqft
103-383 Main Street East, Milton, Ontario • L9T 8K8 • 1035 - OM Old Milton
- 2 bath
- 2 bed
- 1000 sqft
911-716 Main Street East, Milton, Ontario • L9T 3P6 • 1037 - TM Timberlea
- 2 bath
- 2 bed
- 1000 sqft
302-1370 costigan Road, Milton, Ontario • L9T 8X7 • 1027 - CL Clarke
- 2 bath
- 2 bed
- 1000 sqft
711-716 Main Street East, Milton, Ontario • L9T 3P6 • 1037 - TM Timberlea
- 1 bath
- 2 bed
- 700 sqft
409-1491 Maple Avenue, Milton, Ontario • L9T 0B8 • 1029 - DE Dempsey
- 2 bath
- 2 bed
- 1000 sqft
207-716 Main Street East, Milton, Ontario • L9T 9L9 • 1037 - TM Timberlea
- 1 bath
- 2 bed
- 700 sqft
309-1370 Main Street East, Milton, Ontario • L9T 7S8 • 1029 - DE Dempsey
- 3 bath
- 2 bed
- 1200 sqft
25-1380 Costigan Road, Milton, Ontario • L9T 8L2 • 1027 - CL Clarke
