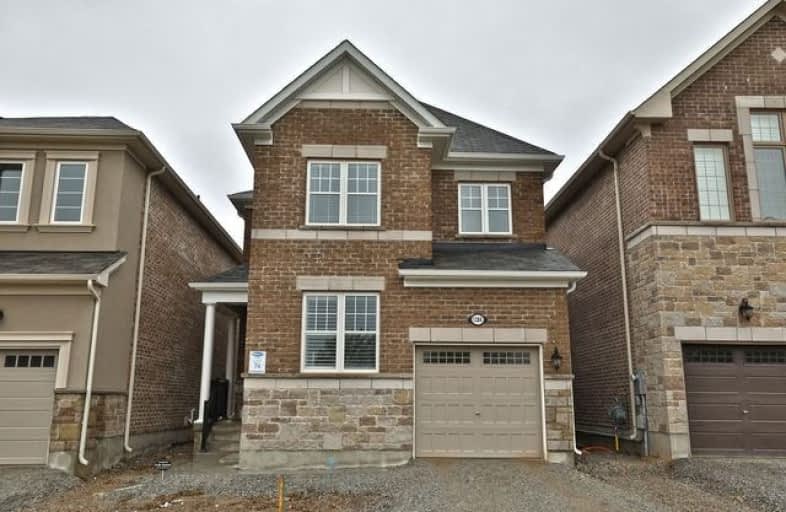Sold on Aug 03, 2019
Note: Property is not currently for sale or for rent.

-
Type: Detached
-
Style: 2-Storey
-
Size: 1500 sqft
-
Lot Size: 30.02 x 88.58 Feet
-
Age: 0-5 years
-
Days on Site: 4 Days
-
Added: Sep 22, 2019 (4 days on market)
-
Updated:
-
Last Checked: 3 months ago
-
MLS®#: W4533182
-
Listed By: Royal lepage realty plus, brokerage
Welcome To Hawthorne Village South. Gorgeous Brand New Home Looking Onto Pond. This 4 Bed, 3 Bath Home Boasts A Spacious Open Concept Layout Feat: Upgrd S/S Appl, Wide Plank Hwd Floors, A Large Open Concept Modern Kitchen With Breakfast Bar. Upstairs Feat 4 Good Sized Beds, The Master Features A Large W/I, And Ensuite. T/O Enjoy The Thousands Spent On Upgd's, Large Windows W/ Lots Of Light, Bsmt Has An Open Layout. Close To All Your Neighbourhood Must Haves
Extras
S.S D/W, S.S Fridge, S.S Stove, Micro, H/E Washer, All Upgraded Elf's, All Window Coverings (California Shutters!), All Vanity Mirrors, All Television Mounts. Security System And All Related Equipment. Ring Doorbell And Ecobee Thermostat.
Property Details
Facts for 1384 Basswood Crescent, Milton
Status
Days on Market: 4
Last Status: Sold
Sold Date: Aug 03, 2019
Closed Date: Oct 31, 2019
Expiry Date: Sep 30, 2019
Sold Price: $805,000
Unavailable Date: Aug 03, 2019
Input Date: Jul 30, 2019
Prior LSC: Listing with no contract changes
Property
Status: Sale
Property Type: Detached
Style: 2-Storey
Size (sq ft): 1500
Age: 0-5
Area: Milton
Community: Ford
Availability Date: Tba
Inside
Bedrooms: 4
Bathrooms: 3
Kitchens: 1
Rooms: 9
Den/Family Room: Yes
Air Conditioning: Central Air
Fireplace: Yes
Laundry Level: Upper
Central Vacuum: Y
Washrooms: 3
Utilities
Electricity: Yes
Gas: Yes
Cable: Yes
Telephone: Yes
Building
Basement: Full
Basement 2: Unfinished
Heat Type: Forced Air
Heat Source: Gas
Exterior: Brick
Elevator: N
UFFI: No
Water Supply Type: Comm Well
Water Supply: Municipal
Special Designation: Unknown
Retirement: N
Parking
Driveway: Private
Garage Spaces: 1
Garage Type: Built-In
Covered Parking Spaces: 1
Total Parking Spaces: 2
Fees
Tax Year: 2019
Tax Legal Description: Plan20M1209Lot74
Highlights
Feature: Golf
Feature: Hospital
Feature: Library
Feature: Public Transit
Feature: Ravine
Feature: School
Land
Cross Street: Hwy 25 / Louis St. L
Municipality District: Milton
Fronting On: East
Pool: None
Sewer: Sewers
Lot Depth: 88.58 Feet
Lot Frontage: 30.02 Feet
Acres: < .50
Waterfront: Direct
Additional Media
- Virtual Tour: https://bit.ly/2HHBH73
Rooms
Room details for 1384 Basswood Crescent, Milton
| Type | Dimensions | Description |
|---|---|---|
| Den Main | 3.96 x 2.50 | O/Looks Frontyard, Hardwood Floor |
| Breakfast Main | - | W/O To Patio, Hardwood Floor, Combined W/Kitchen |
| Kitchen Main | 3.78 x 2.92 | Stainless Steel Appl, Hardwood Floor, Breakfast Bar |
| Dining Main | 6.40 x 3.66 | Combined W/Living, Hardwood Floor, Gas Fireplace |
| Master 2nd | 4.48 x 3.60 | W/I Closet, 4 Pc Ensuite, Broadloom |
| 2nd Br 2nd | 3.05 x 3.35 | California Shutters, Broadloom, Closet |
| 3rd Br 2nd | 3.68 x 3.34 | California Shutters, Broadloom, Closet |
| 4th Br 2nd | 3.05 x 2.80 | California Shutters, Broadloom, Closet |
| Laundry 2nd | - | Ceramic Floor |
| Other Bsmt | - | Unfinished, Window |
| XXXXXXXX | XXX XX, XXXX |
XXXX XXX XXXX |
$XXX,XXX |
| XXX XX, XXXX |
XXXXXX XXX XXXX |
$XXX,XXX | |
| XXXXXXXX | XXX XX, XXXX |
XXXXXXX XXX XXXX |
|
| XXX XX, XXXX |
XXXXXX XXX XXXX |
$XXX,XXX | |
| XXXXXXXX | XXX XX, XXXX |
XXXXXXX XXX XXXX |
|
| XXX XX, XXXX |
XXXXXX XXX XXXX |
$XXX,XXX | |
| XXXXXXXX | XXX XX, XXXX |
XXXXXXX XXX XXXX |
|
| XXX XX, XXXX |
XXXXXX XXX XXXX |
$XXX,XXX | |
| XXXXXXXX | XXX XX, XXXX |
XXXXXXX XXX XXXX |
|
| XXX XX, XXXX |
XXXXXX XXX XXXX |
$XXX,XXX |
| XXXXXXXX XXXX | XXX XX, XXXX | $805,000 XXX XXXX |
| XXXXXXXX XXXXXX | XXX XX, XXXX | $769,900 XXX XXXX |
| XXXXXXXX XXXXXXX | XXX XX, XXXX | XXX XXXX |
| XXXXXXXX XXXXXX | XXX XX, XXXX | $769,900 XXX XXXX |
| XXXXXXXX XXXXXXX | XXX XX, XXXX | XXX XXXX |
| XXXXXXXX XXXXXX | XXX XX, XXXX | $839,900 XXX XXXX |
| XXXXXXXX XXXXXXX | XXX XX, XXXX | XXX XXXX |
| XXXXXXXX XXXXXX | XXX XX, XXXX | $859,900 XXX XXXX |
| XXXXXXXX XXXXXXX | XXX XX, XXXX | XXX XXXX |
| XXXXXXXX XXXXXX | XXX XX, XXXX | $799,900 XXX XXXX |

Boyne Public School
Elementary: PublicOur Lady of Fatima Catholic Elementary School
Elementary: CatholicGuardian Angels Catholic Elementary School
Elementary: CatholicAnne J. MacArthur Public School
Elementary: PublicTiger Jeet Singh Public School
Elementary: PublicHawthorne Village Public School
Elementary: PublicE C Drury/Trillium Demonstration School
Secondary: ProvincialErnest C Drury School for the Deaf
Secondary: ProvincialGary Allan High School - Milton
Secondary: PublicMilton District High School
Secondary: PublicJean Vanier Catholic Secondary School
Secondary: CatholicCraig Kielburger Secondary School
Secondary: Public

