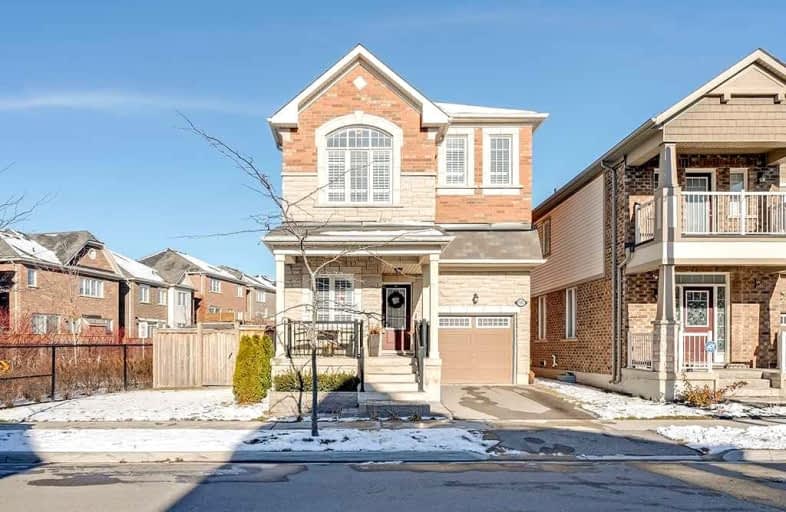Sold on Jan 22, 2023
Note: Property is not currently for sale or for rent.

-
Type: Detached
-
Style: 2-Storey
-
Size: 2000 sqft
-
Lot Size: 47.34 x 91.8 Feet
-
Age: 0-5 years
-
Taxes: $4,021 per year
-
Days on Site: 33 Days
-
Added: Dec 20, 2022 (1 month on market)
-
Updated:
-
Last Checked: 1 hour ago
-
MLS®#: W5854384
-
Listed By: Royal lepage real estate services ltd., brokerage
Ultimate Dream Home! Prem Lot 47'Frontage W/Prof Lndscpg Bckng On Trees & Pond In Hawthorne Village South & Chic Mattamy 3 Bdrm Home W/2nd Flr Loft W/Cath C'lng & Approx 2197 Sf. Hrdwd Flrs, Shutters, 8' Drs & 9' C'lngs On 2 Lvls & 10' C'lngs In L/Out Bsmt. Frml Dng Rm & Grt Rm W/Gas Fpl. Fab Kit W/Qrtz Cntrs/Cust Island/Ss Appls & W/O To Deck & Stone Patio. Mn Flr Den. Prim Bdrm W/Upgrd 4-Pc Ens Bth W/Super Shwr. Wlk To Schools, Parks & Close To Restaurants, Shops, Hosps, Hwys & Go. Love It!
Extras
Built-In Dishwasher, Fridge, Stove, Washer, Dryer, All Elfs, All Window Coverings, C/Air, Gdo Exclusions: Tv's
Property Details
Facts for 1385 Day Trail, Milton
Status
Days on Market: 33
Last Status: Sold
Sold Date: Jan 22, 2023
Closed Date: Apr 07, 2023
Expiry Date: Mar 19, 2023
Sold Price: $1,360,000
Unavailable Date: Jan 22, 2023
Input Date: Dec 20, 2022
Prior LSC: Listing with no contract changes
Property
Status: Sale
Property Type: Detached
Style: 2-Storey
Size (sq ft): 2000
Age: 0-5
Area: Milton
Community: Ford
Availability Date: Tba
Assessment Amount: $573,000
Assessment Year: 2022
Inside
Bedrooms: 3
Bathrooms: 3
Kitchens: 3
Rooms: 6
Den/Family Room: No
Air Conditioning: Central Air
Fireplace: Yes
Laundry Level: Upper
Central Vacuum: N
Washrooms: 3
Building
Basement: Full
Basement 2: Unfinished
Heat Type: Forced Air
Heat Source: Gas
Exterior: Brick
Elevator: N
Water Supply: Municipal
Special Designation: Unknown
Parking
Driveway: Private
Garage Spaces: 1
Garage Type: Attached
Covered Parking Spaces: 1
Total Parking Spaces: 2
Fees
Tax Year: 2022
Tax Legal Description: Lot 327, Plan 20M1179
Taxes: $4,021
Highlights
Feature: Grnbelt/Cons
Feature: Hospital
Feature: Level
Feature: Park
Feature: School
Land
Cross Street: Hinton Ter & Day Ter
Municipality District: Milton
Fronting On: East
Pool: None
Sewer: Sewers
Lot Depth: 91.8 Feet
Lot Frontage: 47.34 Feet
Lot Irregularities: Irregular
Acres: < .50
Zoning: Rmd1*207
Rooms
Room details for 1385 Day Trail, Milton
| Type | Dimensions | Description |
|---|---|---|
| Living Main | 3.66 x 4.57 | Hardwood Floor, Gas Fireplace, Open Concept |
| Dining Main | 3.48 x 3.81 | Hardwood Floor, Open Concept |
| Kitchen Main | 3.05 x 3.76 | Hardwood Floor, Quartz Counter, Centre Island |
| Breakfast Main | 3.05 x 3.71 | Hardwood Floor, W/O To Deck |
| Office Main | 2.13 x 3.35 | Hardwood Floor |
| Loft 2nd | 4.70 x 4.88 | Hardwood Floor |
| Prim Bdrm 2nd | 4.57 x 5.03 | Hardwood Floor, W/I Closet, 4 Pc Ensuite |
| 2nd Br 2nd | 3.05 x 3.05 | Hardwood Floor |
| 3rd Br 2nd | 3.20 x 3.38 | Hardwood Floor |
| XXXXXXXX | XXX XX, XXXX |
XXXX XXX XXXX |
$X,XXX,XXX |
| XXX XX, XXXX |
XXXXXX XXX XXXX |
$X,XXX,XXX | |
| XXXXXXXX | XXX XX, XXXX |
XXXXXXX XXX XXXX |
|
| XXX XX, XXXX |
XXXXXX XXX XXXX |
$X,XXX,XXX |
| XXXXXXXX XXXX | XXX XX, XXXX | $1,360,000 XXX XXXX |
| XXXXXXXX XXXXXX | XXX XX, XXXX | $1,395,000 XXX XXXX |
| XXXXXXXX XXXXXXX | XXX XX, XXXX | XXX XXXX |
| XXXXXXXX XXXXXX | XXX XX, XXXX | $1,469,900 XXX XXXX |

École élémentaire publique L'Héritage
Elementary: PublicChar-Lan Intermediate School
Elementary: PublicSt Peter's School
Elementary: CatholicHoly Trinity Catholic Elementary School
Elementary: CatholicÉcole élémentaire catholique de l'Ange-Gardien
Elementary: CatholicWilliamstown Public School
Elementary: PublicÉcole secondaire publique L'Héritage
Secondary: PublicCharlottenburgh and Lancaster District High School
Secondary: PublicSt Lawrence Secondary School
Secondary: PublicÉcole secondaire catholique La Citadelle
Secondary: CatholicHoly Trinity Catholic Secondary School
Secondary: CatholicCornwall Collegiate and Vocational School
Secondary: Public

