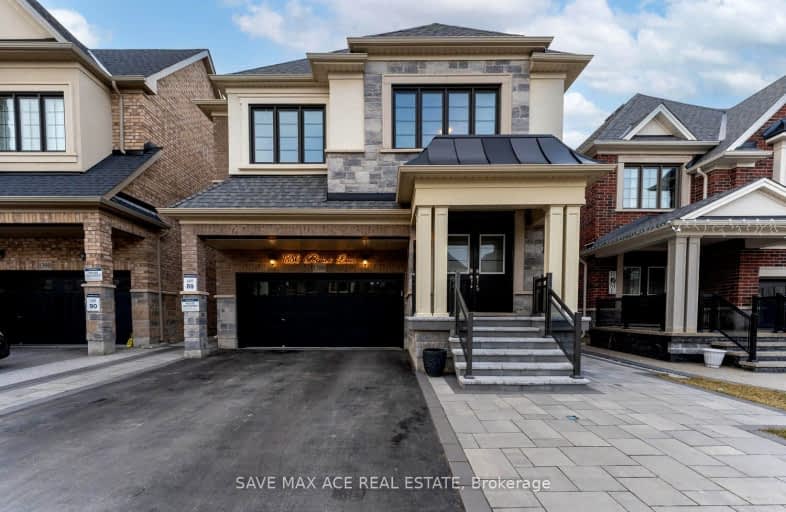Car-Dependent
- Almost all errands require a car.
Some Transit
- Most errands require a car.
Somewhat Bikeable
- Most errands require a car.

Our Lady of Victory School
Elementary: CatholicBoyne Public School
Elementary: PublicSt. Benedict Elementary Catholic School
Elementary: CatholicOur Lady of Fatima Catholic Elementary School
Elementary: CatholicAnne J. MacArthur Public School
Elementary: PublicTiger Jeet Singh Public School
Elementary: PublicE C Drury/Trillium Demonstration School
Secondary: ProvincialErnest C Drury School for the Deaf
Secondary: ProvincialGary Allan High School - Milton
Secondary: PublicMilton District High School
Secondary: PublicJean Vanier Catholic Secondary School
Secondary: CatholicCraig Kielburger Secondary School
Secondary: Public-
St. Louis Bar and Grill
604 Santa Maria Boulevard, Milton, ON L9T 6J5 1.7km -
Ned Devine's Irish Pub
575 Ontario Street S, Milton, ON L9T 2N2 1.92km -
The Rad Brothers Sportsbar & Taphouse
550 Ontario Street, Milton, ON L9T 5E4 2.56km
-
Tim Hortons
1098 Thompons Road S, Milton, ON L9T 2X5 1.76km -
Tim Hortons - Milton Hospital
7030 Derry Rd. E, Milton, ON L9T 7H6 1.77km -
BeaverTails
1040 Kennedy Circle, Milton, ON L9T 0J9 1.84km
-
Reebok CrossFit FirePower
705 Nipissing Road, Milton, ON L9T 4Z5 3.5km -
GoodLife Fitness
820 Main St East, Milton, ON L9T 0J4 4.05km -
LA Fitness
1117 Maple Ave, Milton, ON L9T 0A5 5.28km
-
Shoppers Drug Mart
1020 Kennedy Circle, Milton, ON L9T 5S4 1.9km -
Shoppers Drug Mart
6941 Derry Road W, Milton, ON L9T 7H5 1.95km -
Rexall Pharmacy
6541 Derry Road, Milton, ON L9T 7W1 2.38km
-
Bento Sushi
1035 Bronte Street S, Milton, ON L9T 8X3 1.02km -
Pizzaville
1015 Bronte Street S, Unit 2, Milton, ON L9T 8X3 0.92km -
Subway
1065 Bronte Street S, Unit 3, Building G, Milton, ON L9T 7K6 0.98km
-
Milton Mall
55 Ontario Street S, Milton, ON L9T 2M3 3.5km -
Milton Common
820 Main Street E, Milton, ON L9T 0J4 3.89km -
SmartCentres Milton
1280 Steeles Avenue E, Milton, ON L9T 6P1 5.89km
-
Sobeys
1035 Bronte St S, Milton, ON L9T 8X3 0.85km -
Kabul Farms Supermarket
550 Ontario Street S, Milton, ON L9T 3M9 1.94km -
Ethnic Supermarket
575 Ontario St S, Milton, ON L9T 2N2 1.93km
-
LCBO
830 Main St E, Milton, ON L9T 0J4 4.05km -
LCBO
251 Oak Walk Dr, Oakville, ON L6H 6M3 10.46km -
LCBO
3041 Walkers Line, Burlington, ON L5L 5Z6 11.18km
-
Petro Canada
620 Thompson Road S, Milton, ON L9T 0H1 2.53km -
Petro-Canada
235 Steeles Ave E, Milton, ON L9T 1Y2 4.86km -
Milton Nissan
585 Steeles Avenue E, Milton, ON L9T 5.04km
-
Milton Players Theatre Group
295 Alliance Road, Milton, ON L9T 4W8 5.07km -
Cineplex Cinemas - Milton
1175 Maple Avenue, Milton, ON L9T 0A5 5.27km -
Five Drive-In Theatre
2332 Ninth Line, Oakville, ON L6H 7G9 12.95km
-
Milton Public Library
1010 Main Street E, Milton, ON L9T 6P7 4.17km -
White Oaks Branch - Oakville Public Library
1070 McCraney Street E, Oakville, ON L6H 2R6 12.33km -
Meadowvale Branch Library
6677 Meadowvale Town Centre Circle, Mississauga, ON L5N 2R5 12.37km
-
Milton District Hospital
725 Bronte Street S, Milton, ON L9T 9K1 1.74km -
Oakville Trafalgar Memorial Hospital
3001 Hospital Gate, Oakville, ON L6M 0L8 8.28km -
Market Place Medical Center
1015 Bronte Street S, Unit 5B, Milton, ON L9T 8X3 0.92km
-
Leiterman Park
284 Leiterman Dr, Milton ON L9T 8B9 0.72km -
Bristol Park
1.72km -
Coates Neighbourhood Park South
776 Philbrook Dr (Philbrook & Cousens Terrace), Milton ON 1.81km
-
TD Canada Trust ATM
1045 Bronte St S, Milton ON L9T 8X3 0.78km -
RBC Royal Bank
1055 Bronte St S, Milton ON L9T 8X3 0.99km -
TD Bank Financial Group
1040 Kennedy Cir, Milton ON L9T 0J9 1.84km
- 5 bath
- 4 bed
- 2500 sqft
455 Cedric Terrace, Milton, Ontario • L9T 7T1 • 1033 - HA Harrison
- 6 bath
- 4 bed
- 2500 sqft
668 Kennedy Circle West, Milton, Ontario • L9T 7E7 • 1026 - CB Cobban
- 4 bath
- 4 bed
- 2500 sqft
1368 Connaught Terrace, Milton, Ontario • L9E 0B8 • 1032 - FO Ford
- 4 bath
- 4 bed
- 2500 sqft
448 Downes Jackson Heights, Milton, Ontario • L9T 8V7 • Harrison













