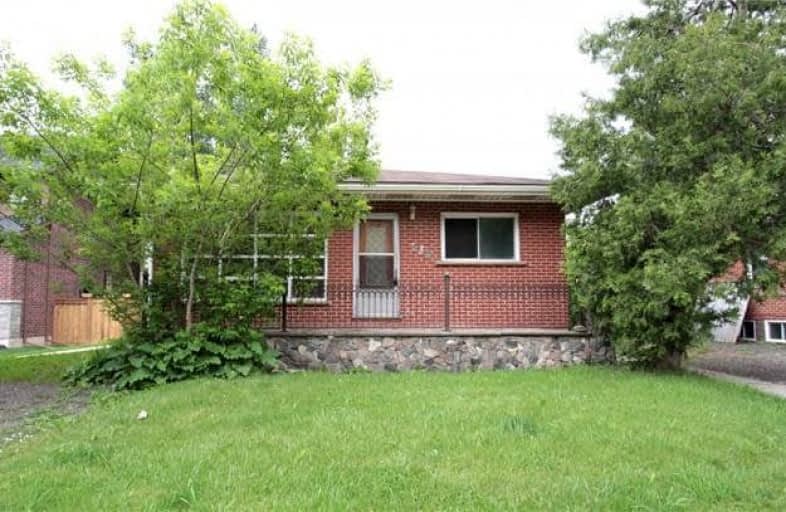Sold on May 01, 2018
Note: Property is not currently for sale or for rent.

-
Type: Detached
-
Style: Bungalow
-
Size: 1100 sqft
-
Lot Size: 60.5 x 125.7 Feet
-
Age: 51-99 years
-
Taxes: $3,060 per year
-
Days on Site: 154 Days
-
Added: Sep 07, 2019 (5 months on market)
-
Updated:
-
Last Checked: 2 months ago
-
MLS®#: W3994748
-
Listed By: Re/max real estate centre inc., brokerage
Great Investment Property, Fully Finished Basement With Kitchen, 4 Pc Bathroom And Two Bedroom And A Living Room. Solid Construction Brick & Block Built In The Early 60'S. New Roof Approx 8 Yrs, New Furnace Approx 10 Yrs, Great Lot 60.50 X 25.70.
Extras
New Windows (Main Floor), All New Flooring (Main Floor), New Kitchen & Updated Bathroom.
Property Details
Facts for 139 Bronte Street South, Milton
Status
Days on Market: 154
Last Status: Sold
Sold Date: May 01, 2018
Closed Date: Jun 15, 2018
Expiry Date: Aug 30, 2018
Sold Price: $558,500
Unavailable Date: May 01, 2018
Input Date: Nov 27, 2017
Property
Status: Sale
Property Type: Detached
Style: Bungalow
Size (sq ft): 1100
Age: 51-99
Area: Milton
Community: Old Milton
Availability Date: 30 Days
Assessment Amount: $567,000
Assessment Year: 2017
Inside
Bedrooms: 3
Bedrooms Plus: 2
Bathrooms: 2
Kitchens: 1
Kitchens Plus: 1
Rooms: 9
Den/Family Room: No
Air Conditioning: None
Fireplace: No
Laundry Level: Main
Central Vacuum: N
Washrooms: 2
Building
Basement: Finished
Basement 2: Sep Entrance
Heat Type: Water
Heat Source: Other
Exterior: Brick
Exterior: Vinyl Siding
Elevator: N
Water Supply: Municipal
Special Designation: Unknown
Parking
Driveway: Other
Garage Type: None
Covered Parking Spaces: 3
Total Parking Spaces: 3
Fees
Tax Year: 2017
Tax Legal Description: Lt1,Pl 170 Milton
Taxes: $3,060
Highlights
Feature: Public Trans
Land
Cross Street: Miles/Bronte
Municipality District: Milton
Fronting On: East
Parcel Number: 249520146
Pool: None
Sewer: Sewers
Lot Depth: 125.7 Feet
Lot Frontage: 60.5 Feet
Acres: < .50
Zoning: Residential
Rooms
Room details for 139 Bronte Street South, Milton
| Type | Dimensions | Description |
|---|---|---|
| Laundry Main | 3.39 x 4.97 | |
| Br Main | 3.39 x 2.77 | |
| Br Main | 3.39 x 3.26 | |
| Br Main | 3.29 x 3.05 | |
| Kitchen Main | 4.27 x 8.23 | |
| Kitchen Bsmt | 3.72 x 10.12 | |
| Br Bsmt | 3.16 x 4.45 | |
| Br Bsmt | 2.47 x 3.08 | |
| Living Bsmt | 3.72 x 4.45 | |
| Bathroom Main | - | 4 Pc Bath |
| Bathroom Bsmt | - | 4 Pc Bath |
| XXXXXXXX | XXX XX, XXXX |
XXXX XXX XXXX |
$XXX,XXX |
| XXX XX, XXXX |
XXXXXX XXX XXXX |
$XXX,XXX | |
| XXXXXXXX | XXX XX, XXXX |
XXXXXXX XXX XXXX |
|
| XXX XX, XXXX |
XXXXXX XXX XXXX |
$XXX,XXX | |
| XXXXXXXX | XXX XX, XXXX |
XXXXXXX XXX XXXX |
|
| XXX XX, XXXX |
XXXXXX XXX XXXX |
$XXX,XXX |
| XXXXXXXX XXXX | XXX XX, XXXX | $558,500 XXX XXXX |
| XXXXXXXX XXXXXX | XXX XX, XXXX | $589,900 XXX XXXX |
| XXXXXXXX XXXXXXX | XXX XX, XXXX | XXX XXXX |
| XXXXXXXX XXXXXX | XXX XX, XXXX | $589,900 XXX XXXX |
| XXXXXXXX XXXXXXX | XXX XX, XXXX | XXX XXXX |
| XXXXXXXX XXXXXX | XXX XX, XXXX | $599,900 XXX XXXX |

J M Denyes Public School
Elementary: PublicMartin Street Public School
Elementary: PublicHoly Rosary Separate School
Elementary: CatholicW I Dick Middle School
Elementary: PublicQueen of Heaven Elementary Catholic School
Elementary: CatholicEscarpment View Public School
Elementary: PublicE C Drury/Trillium Demonstration School
Secondary: ProvincialErnest C Drury School for the Deaf
Secondary: ProvincialGary Allan High School - Milton
Secondary: PublicMilton District High School
Secondary: PublicJean Vanier Catholic Secondary School
Secondary: CatholicBishop Paul Francis Reding Secondary School
Secondary: Catholic

