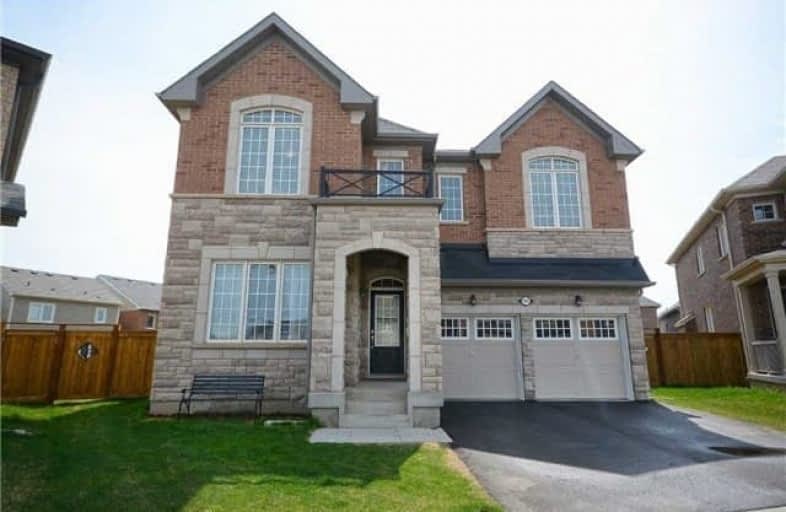Sold on Aug 16, 2018
Note: Property is not currently for sale or for rent.

-
Type: Detached
-
Style: 2-Storey
-
Size: 3000 sqft
-
Lot Size: 32.58 x 105.9 Feet
-
Age: 0-5 years
-
Taxes: $5,096 per year
-
Days on Site: 27 Days
-
Added: Sep 07, 2019 (3 weeks on market)
-
Updated:
-
Last Checked: 2 months ago
-
MLS®#: W4197804
-
Listed By: Prime one realty inc., brokerage
Prestigious,Energy Star Home Built By Renowned Builder On A Premium Pool Size Lot, Rare To Find.Freshly Painted,Welcomes You With 10Ft Ceiling On Main & 9Ft On 2nd Level,Taller Interior Doors.Crown Moulding. Bright Living Rm,Formal Dining With Coffered Ceiling & Den With Window. Kitchen With Upgraded Cabinetry,Quartz Counters,Breakfast Area. Raised Tray Ceiling In M.Bed,Oak Staircase With Wrought Iron,3 Pc Wr R/I In Bsmnt With Large Windows.Upgraded Washrooms
Extras
Sep. Entrance By The Builder,Fenced Yard &Storage,Access To Garage Built In Appl. Gas Stove, Wall Oven,Microwave,Food Warmer & Dishwasher,Double Door Fridge With Water Dispenser,Front Load Washer & Dryer,Elf & Custom Drapery & Window Blinds
Property Details
Facts for 1395 Whitney Terrace, Milton
Status
Days on Market: 27
Last Status: Sold
Sold Date: Aug 16, 2018
Closed Date: Sep 13, 2018
Expiry Date: Jan 11, 2019
Sold Price: $1,170,000
Unavailable Date: Aug 16, 2018
Input Date: Jul 20, 2018
Prior LSC: Listing with no contract changes
Property
Status: Sale
Property Type: Detached
Style: 2-Storey
Size (sq ft): 3000
Age: 0-5
Area: Milton
Community: Ford
Availability Date: Flex
Inside
Bedrooms: 5
Bathrooms: 4
Kitchens: 1
Rooms: 11
Den/Family Room: Yes
Air Conditioning: Central Air
Fireplace: Yes
Laundry Level: Upper
Washrooms: 4
Building
Basement: Full
Basement 2: Sep Entrance
Heat Type: Forced Air
Heat Source: Gas
Exterior: Brick
Exterior: Stone
UFFI: No
Energy Certificate: Y
Water Supply: Municipal
Special Designation: Unknown
Parking
Driveway: Private
Garage Spaces: 2
Garage Type: Built-In
Covered Parking Spaces: 3
Total Parking Spaces: 5
Fees
Tax Year: 2017
Tax Legal Description: Lot 66, Plan 20M 1167
Taxes: $5,096
Highlights
Feature: Fenced Yard
Feature: Hospital
Feature: Library
Feature: Park
Feature: School
Land
Cross Street: Regional Rd 25 & Bri
Municipality District: Milton
Fronting On: East
Pool: None
Sewer: Sewers
Lot Depth: 105.9 Feet
Lot Frontage: 32.58 Feet
Lot Irregularities: Huge Irregular Premiu
Additional Media
- Virtual Tour: http://www.myvisuallistings.com/vtnb/261938
Rooms
Room details for 1395 Whitney Terrace, Milton
| Type | Dimensions | Description |
|---|---|---|
| Living Main | 3.96 x 3.35 | Hardwood Floor, Large Window, Separate Rm |
| Dining Main | 3.96 x 4.88 | Coffered Ceiling, Hardwood Floor, Large Window |
| Office Main | 3.05 x 3.05 | Hardwood Floor, Large Window, Crown Moulding |
| Great Rm Main | 4.45 x 5.18 | Coffered Ceiling, Hardwood Floor, Fireplace |
| Kitchen Main | 2.62 x 5.18 | Modern Kitchen, Centre Island, Granite Counter |
| Breakfast Main | 3.14 x 5.18 | Large Window, W/O To Yard, Ceramic Floor |
| Master 2nd | 4.27 x 4.88 | 5 Pc Ensuite, His/Hers Closets, Coffered Ceiling |
| 2nd Br 2nd | 3.35 x 4.27 | Large Window, Broadloom, Closet |
| 3rd Br 2nd | 3.84 x 3.84 | Broadloom, Closet, Large Window |
| 4th Br 2nd | 3.66 x 3.69 | Closet, Large Window, Broadloom |
| 5th Br 2nd | 3.05 x 3.35 | Broadloom, Closet, Large Window |
| Laundry 2nd | - | Window, Ceramic Floor |
| XXXXXXXX | XXX XX, XXXX |
XXXX XXX XXXX |
$X,XXX,XXX |
| XXX XX, XXXX |
XXXXXX XXX XXXX |
$X,XXX,XXX | |
| XXXXXXXX | XXX XX, XXXX |
XXXXXXX XXX XXXX |
|
| XXX XX, XXXX |
XXXXXX XXX XXXX |
$X,XXX,XXX |
| XXXXXXXX XXXX | XXX XX, XXXX | $1,170,000 XXX XXXX |
| XXXXXXXX XXXXXX | XXX XX, XXXX | $1,199,999 XXX XXXX |
| XXXXXXXX XXXXXXX | XXX XX, XXXX | XXX XXXX |
| XXXXXXXX XXXXXX | XXX XX, XXXX | $1,265,000 XXX XXXX |

Boyne Public School
Elementary: PublicSt. Benedict Elementary Catholic School
Elementary: CatholicOur Lady of Fatima Catholic Elementary School
Elementary: CatholicAnne J. MacArthur Public School
Elementary: PublicP. L. Robertson Public School
Elementary: PublicTiger Jeet Singh Public School
Elementary: PublicE C Drury/Trillium Demonstration School
Secondary: ProvincialErnest C Drury School for the Deaf
Secondary: ProvincialGary Allan High School - Milton
Secondary: PublicMilton District High School
Secondary: PublicJean Vanier Catholic Secondary School
Secondary: CatholicCraig Kielburger Secondary School
Secondary: Public- 4 bath
- 5 bed
- 3000 sqft
1142 Deacon Drive, Milton, Ontario • L9T 5T3 • 1023 - BE Beaty
- 5 bath
- 5 bed
- 2500 sqft
461 Boyd Lane, Milton, Ontario • L9T 2X5 • 1039 - MI Rural Milton




