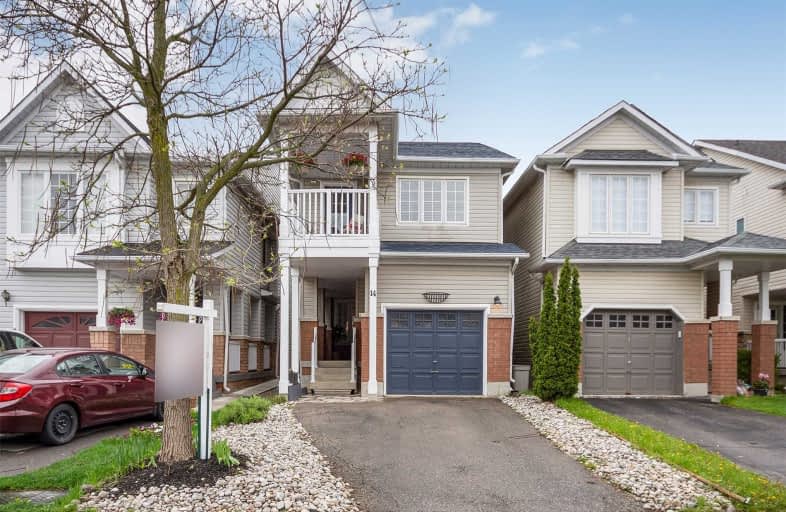Note: Property is not currently for sale or for rent.

-
Type: Detached
-
Style: 2-Storey
-
Lot Size: 22.5 x 104.99 Feet
-
Age: 6-15 years
-
Taxes: $3,163 per year
-
Days on Site: 15 Days
-
Added: Sep 07, 2019 (2 weeks on market)
-
Updated:
-
Last Checked: 3 months ago
-
MLS®#: W4468350
-
Listed By: Re/max real estate centre inc., brokerage
Look No Further! This Gorgeous Home Is Waiting For You & Your Family. It's Located In A Sought Out Neighbourhood Minutes From The 401.Parking For 3 Cars,3 Beds/4Bath Home & It Even Has A Finished Bsmt W/3Pc Bath,Enjoy Morning Or Evening Relaxing On Your Private Balcony Getaway Off Your Master Bedroom. New Carpet Upstairs, Smooth Ceilings In Living Room,New Black Modern Doorknobs, New Roof 2016.
Extras
Kitchen Is Fresh & Cheerful,White Subway Backsplash,Gas Stove, Stainless Appliances.Enjoy Walking Through Your New French Doors That Leads Into A Very Private Peaceful Backyard. Included:Fridge,Gas Stove,Dishwasher,Washer/Dryer.
Property Details
Facts for 14 Dills Crescent, Milton
Status
Days on Market: 15
Last Status: Sold
Sold Date: Jun 14, 2019
Closed Date: Jul 26, 2019
Expiry Date: Jul 30, 2019
Sold Price: $695,000
Unavailable Date: Jun 14, 2019
Input Date: May 30, 2019
Prior LSC: Sold
Property
Status: Sale
Property Type: Detached
Style: 2-Storey
Age: 6-15
Area: Milton
Community: Dempsey
Availability Date: Tbd
Inside
Bedrooms: 3
Bedrooms Plus: 1
Bathrooms: 4
Kitchens: 1
Rooms: 6
Den/Family Room: Yes
Air Conditioning: Central Air
Fireplace: No
Laundry Level: Lower
Washrooms: 4
Building
Basement: Finished
Heat Type: Forced Air
Heat Source: Gas
Exterior: Brick
Exterior: Vinyl Siding
Water Supply: Municipal
Special Designation: Unknown
Parking
Driveway: Pvt Double
Garage Spaces: 1
Garage Type: Attached
Covered Parking Spaces: 2
Total Parking Spaces: 3
Fees
Tax Year: 2019
Tax Legal Description: Plan M786,Lot 1111,Rp43R14341,Part 12
Taxes: $3,163
Highlights
Feature: Arts Centre
Feature: Fenced Yard
Feature: Level
Feature: Library
Feature: Park
Feature: Rec Centre
Land
Cross Street: Main/Robarts/Dills
Municipality District: Milton
Fronting On: West
Pool: None
Sewer: Sewers
Lot Depth: 104.99 Feet
Lot Frontage: 22.5 Feet
Lot Irregularities: 22.5' X 104.99'
Acres: < .50
Zoning: Res
Additional Media
- Virtual Tour: http://www.myvisuallistings.com/vtnb/281514
Rooms
Room details for 14 Dills Crescent, Milton
| Type | Dimensions | Description |
|---|---|---|
| Living Ground | 3.80 x 5.80 | Combined W/Dining, Laminate, Open Concept |
| Kitchen Ground | 3.50 x 5.00 | Combined W/Sitting, Ceramic Floor, Backsplash |
| Breakfast 2nd | 3.50 x 5.60 | Combined W/Kitchen, French Doors, Ceramic Floor |
| Master 2nd | 5.00 x 5.60 | Balcony, 4 Pc Ensuite, W/I Closet |
| Br 2nd | 2.80 x 4.30 | Window, Closet, Broadloom |
| Br 2nd | 2.70 x 2.80 | Window, Closet, Broadloom |
| Other 2nd | 1.50 x 3.00 | Balcony |
| Rec Bsmt | 5.00 x 10.00 | Laminate, Open Concept, 3 Pc Bath |
| Bathroom Bsmt | 2.50 x 2.50 | 3 Pc Bath, Ceramic Floor |
| XXXXXXXX | XXX XX, XXXX |
XXXX XXX XXXX |
$XXX,XXX |
| XXX XX, XXXX |
XXXXXX XXX XXXX |
$XXX,XXX |
| XXXXXXXX XXXX | XXX XX, XXXX | $695,000 XXX XXXX |
| XXXXXXXX XXXXXX | XXX XX, XXXX | $699,900 XXX XXXX |

E W Foster School
Elementary: PublicÉÉC Saint-Nicolas
Elementary: CatholicRobert Baldwin Public School
Elementary: PublicSt Peters School
Elementary: CatholicChris Hadfield Public School
Elementary: PublicSt. Anthony of Padua Catholic Elementary School
Elementary: CatholicE C Drury/Trillium Demonstration School
Secondary: ProvincialErnest C Drury School for the Deaf
Secondary: ProvincialGary Allan High School - Milton
Secondary: PublicMilton District High School
Secondary: PublicBishop Paul Francis Reding Secondary School
Secondary: CatholicCraig Kielburger Secondary School
Secondary: Public- 3 bath
- 3 bed
1080 Davis Lane, Milton, Ontario • L9T 5P8 • 1029 - DE Dempsey



