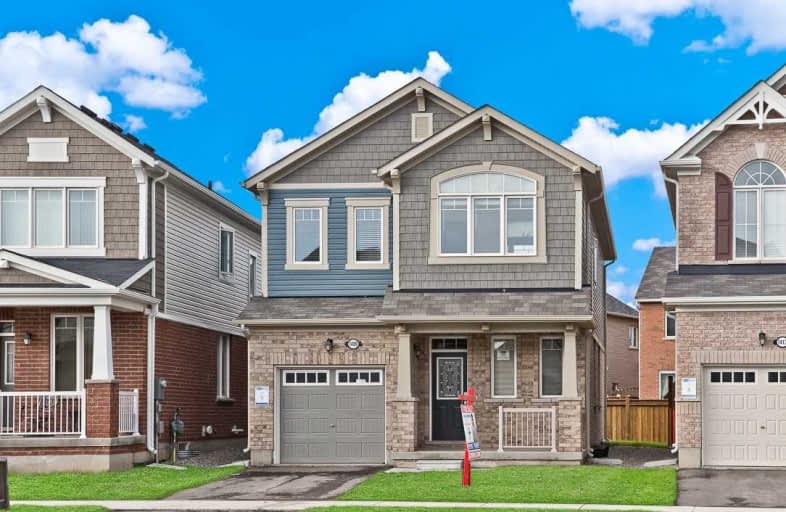Note: Property is not currently for sale or for rent.

-
Type: Detached
-
Style: 2-Storey
-
Lot Size: 30.5 x 88.75 Feet
-
Age: 0-5 years
-
Taxes: $3,795 per year
-
Days on Site: 42 Days
-
Added: Sep 07, 2019 (1 month on market)
-
Updated:
-
Last Checked: 5 hours ago
-
MLS®#: W4487443
-
Listed By: Re/max realty services inc., brokerage
Delightful Detached Mattamy Home With Open Concept Main Floor. Located In A High Demand Area Of Milton. This 2000 Sq Ft Home Has An Upgraded Kitchen With Island. S/S Appliances. Main Floor Has 9 Foot Ceilings. Lots Of Natural Light. Hardwood Floors Throughout The Main Floor. Oak Stairs, Direct Entrance To Garage. Freshly Painted, Large Walk In Closet In The Master, Minutes To Schools, 24Hr Sobeys, No Frills, Hospital, Parks, Transit, Go Transit
Extras
Stainless Steel Appliances, Fridge, Stove, B/I Dishwasher, Washer, Dryer, Blinds, Cac, Water Heater (R)
Property Details
Facts for 1409 Farmstead Drive, Milton
Status
Days on Market: 42
Last Status: Sold
Sold Date: Jul 27, 2019
Closed Date: Sep 16, 2019
Expiry Date: Sep 15, 2019
Sold Price: $780,000
Unavailable Date: Jul 27, 2019
Input Date: Jun 15, 2019
Property
Status: Sale
Property Type: Detached
Style: 2-Storey
Age: 0-5
Area: Milton
Community: Ford
Availability Date: 30-60 Days
Inside
Bedrooms: 4
Bathrooms: 3
Kitchens: 1
Rooms: 8
Den/Family Room: No
Air Conditioning: Central Air
Fireplace: No
Washrooms: 3
Building
Basement: Full
Heat Type: Forced Air
Heat Source: Gas
Exterior: Brick
Exterior: Other
Water Supply: Municipal
Special Designation: Unknown
Parking
Driveway: Private
Garage Spaces: 1
Garage Type: Attached
Covered Parking Spaces: 1
Total Parking Spaces: 2
Fees
Tax Year: 2019
Tax Legal Description: Lot 5, Plan 20M1197 Subject To An Easement For Ent
Taxes: $3,795
Land
Cross Street: Britannia/Ontario St
Municipality District: Milton
Fronting On: West
Pool: None
Sewer: Sewers
Lot Depth: 88.75 Feet
Lot Frontage: 30.5 Feet
Additional Media
- Virtual Tour: https://tours.sjvirtualtours.ca/idx/441771
Rooms
Room details for 1409 Farmstead Drive, Milton
| Type | Dimensions | Description |
|---|---|---|
| Kitchen Main | 3.96 x 3.23 | Ceramic Floor, Centre Island, Window |
| Breakfast Main | 3.23 x 3.54 | Ceramic Floor, W/O To Yard |
| Great Rm Main | 4.90 x 3.60 | Hardwood Floor, Combined W/Dining |
| Dining Main | 3.35 x 3.17 | Hardwood Floor, Combined W/Great Rm, Window |
| Master 2nd | 4.70 x 3.67 | Broadloom, 4 Pc Ensuite, W/I Closet |
| 2nd Br 2nd | 3.01 x 3.17 | Broadloom, Window |
| 3rd Br 2nd | 3.17 x 3.66 | Broadloom, Window |
| 4th Br 2nd | 3.17 x 3.32 | Broadloom, Window |
| Laundry 2nd | - | Ceramic Floor, Stainless Steel Appl |
| XXXXXXXX | XXX XX, XXXX |
XXXX XXX XXXX |
$XXX,XXX |
| XXX XX, XXXX |
XXXXXX XXX XXXX |
$XXX,XXX | |
| XXXXXXXX | XXX XX, XXXX |
XXXXXX XXX XXXX |
$X,XXX |
| XXX XX, XXXX |
XXXXXX XXX XXXX |
$X,XXX |
| XXXXXXXX XXXX | XXX XX, XXXX | $780,000 XXX XXXX |
| XXXXXXXX XXXXXX | XXX XX, XXXX | $789,999 XXX XXXX |
| XXXXXXXX XXXXXX | XXX XX, XXXX | $2,300 XXX XXXX |
| XXXXXXXX XXXXXX | XXX XX, XXXX | $2,300 XXX XXXX |

Boyne Public School
Elementary: PublicSt. Benedict Elementary Catholic School
Elementary: CatholicOur Lady of Fatima Catholic Elementary School
Elementary: CatholicAnne J. MacArthur Public School
Elementary: PublicTiger Jeet Singh Public School
Elementary: PublicHawthorne Village Public School
Elementary: PublicE C Drury/Trillium Demonstration School
Secondary: ProvincialErnest C Drury School for the Deaf
Secondary: ProvincialGary Allan High School - Milton
Secondary: PublicMilton District High School
Secondary: PublicJean Vanier Catholic Secondary School
Secondary: CatholicCraig Kielburger Secondary School
Secondary: Public- 3 bath
- 4 bed
282 Gleave Terrace North, Milton, Ontario • L9T 8N9 • 1033 - HA Harrison



