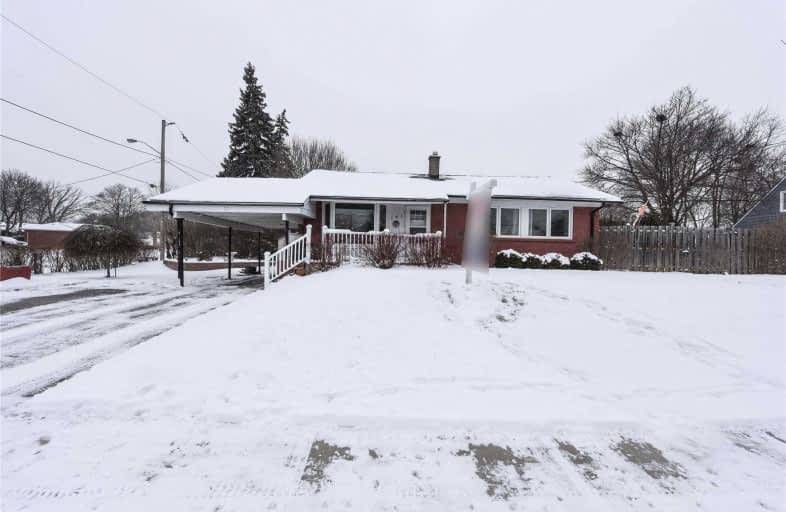Sold on Feb 03, 2019
Note: Property is not currently for sale or for rent.

-
Type: Detached
-
Style: Bungalow
-
Size: 700 sqft
-
Lot Size: 111.64 x 63.27 Feet
-
Age: 51-99 years
-
Taxes: $2,769 per year
-
Days on Site: 6 Days
-
Added: Jan 28, 2019 (6 days on market)
-
Updated:
-
Last Checked: 54 minutes ago
-
MLS®#: W4347184
-
Listed By: Re/max realty services inc., brokerage
Charming Detached Bungalow, Seller Show True Pride Of Ownership. Located In The Wonderful Neighbourhood Of Bronte Meadows/Old Milton. Extensive Landscaping With A Huge Back & Side Yard With A Covered Party Size Decking And A Covered Patio Area With Privacy Galour.
Extras
2017- Luxaire Furnace, 2017- Luxaire 2-Ton Cac, 2015 - New Roof Shingles, 2004- Kitchen; 2002- U/G Windows, 2017- Owned Water Softener. U/G Electrical 100 Amp Circuit Breakers; See Schedule C For The Extensive List Of Inclusions. Wow!!!!
Property Details
Facts for 141 Heslop Road, Milton
Status
Days on Market: 6
Last Status: Sold
Sold Date: Feb 03, 2019
Closed Date: Apr 03, 2019
Expiry Date: Mar 31, 2019
Sold Price: $634,900
Unavailable Date: Feb 03, 2019
Input Date: Jan 28, 2019
Property
Status: Sale
Property Type: Detached
Style: Bungalow
Size (sq ft): 700
Age: 51-99
Area: Milton
Community: Bronte Meadows
Availability Date: 30/60 Days Tba
Inside
Bedrooms: 3
Bedrooms Plus: 1
Bathrooms: 2
Kitchens: 1
Rooms: 6
Den/Family Room: No
Air Conditioning: Central Air
Fireplace: No
Laundry Level: Lower
Central Vacuum: N
Washrooms: 2
Building
Basement: Finished
Heat Type: Forced Air
Heat Source: Gas
Exterior: Brick
Elevator: N
UFFI: No
Energy Certificate: N
Green Verification Status: N
Water Supply: Municipal
Physically Handicapped-Equipped: N
Special Designation: Unknown
Retirement: N
Parking
Driveway: Pvt Double
Garage Type: Carport
Covered Parking Spaces: 4
Fees
Tax Year: 2018
Tax Legal Description: Lt 51, Pl 556 ; S/T 41094 Milton
Taxes: $2,769
Highlights
Feature: Hospital
Feature: Place Of Worship
Feature: Public Transit
Feature: Rec Centre
Feature: School
Land
Cross Street: Bronte St S & Derry
Municipality District: Milton
Fronting On: North
Pool: None
Sewer: Sewers
Lot Depth: 63.27 Feet
Lot Frontage: 111.64 Feet
Lot Irregularities: Corner Lot
Acres: < .50
Additional Media
- Virtual Tour: http://virtualtourrealestate.ca/January2019/Jan28AUnbranded/
Open House
Open House Date: 2019-02-03
Open House Start: 02:00:00
Open House Finished: 04:00:00
Rooms
Room details for 141 Heslop Road, Milton
| Type | Dimensions | Description |
|---|---|---|
| Kitchen Ground | 2.15 x 2.70 | Renovated, W/O To Deck, B/I Dishwasher |
| Breakfast Ground | 2.60 x 2.70 | B/I Shelves, Breakfast Bar, O/Looks Garden |
| Family Ground | 3.60 x 3.60 | Bay Window, Laminate, Open Concept |
| Master Ground | 4.20 x 4.55 | O/Looks Backyard, Closet, Laminate |
| 2nd Br Ground | 2.90 x 3.66 | O/Looks Frontyard, Closet, Laminate |
| 3rd Br Ground | 2.57 x 3.01 | O/Looks Frontyard, Closet, Laminate |
| Rec Lower | 3.67 x 6.01 | Laminate, Above Grade Window, Open Concept |
| Laundry Lower | 2.15 x 3.01 | Separate Rm, Window |
| 4th Br Lower | 2.75 x 7.01 | Laminate, Closet, Separate Rm |
| Utility Lower | 3.76 x 3.76 | Separate Rm, B/I Shelves |
| Other Lower | 1.85 x 1.85 | B/I Shelves, Laminate |
| XXXXXXXX | XXX XX, XXXX |
XXXX XXX XXXX |
$XXX,XXX |
| XXX XX, XXXX |
XXXXXX XXX XXXX |
$XXX,XXX |
| XXXXXXXX XXXX | XXX XX, XXXX | $634,900 XXX XXXX |
| XXXXXXXX XXXXXX | XXX XX, XXXX | $634,900 XXX XXXX |

E C Drury/Trillium Demonstration School
Elementary: ProvincialErnest C Drury School for the Deaf
Elementary: ProvincialJ M Denyes Public School
Elementary: PublicOur Lady of Victory School
Elementary: CatholicHoly Rosary Separate School
Elementary: CatholicEscarpment View Public School
Elementary: PublicE C Drury/Trillium Demonstration School
Secondary: ProvincialErnest C Drury School for the Deaf
Secondary: ProvincialGary Allan High School - Milton
Secondary: PublicMilton District High School
Secondary: PublicJean Vanier Catholic Secondary School
Secondary: CatholicBishop Paul Francis Reding Secondary School
Secondary: Catholic

