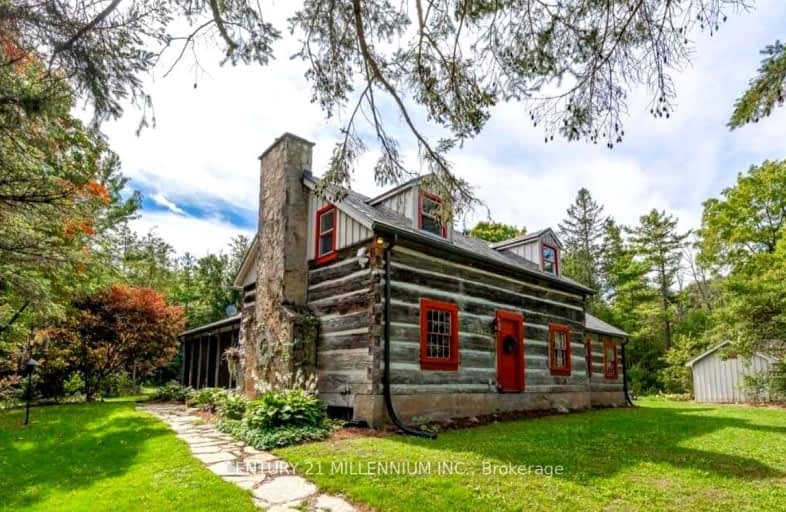Sold on Dec 13, 2023
Note: Property is not currently for sale or for rent.

-
Type: Detached
-
Style: 2-Storey
-
Size: 2500 sqft
-
Lot Size: 450.6 x 827.85 Feet
-
Age: No Data
-
Taxes: $6,010 per year
-
Days on Site: 211 Days
-
Added: May 16, 2023 (6 months on market)
-
Updated:
-
Last Checked: 3 months ago
-
MLS®#: W5997360
-
Listed By: Century 21 millennium inc.
Imagine having your very own private retreat either as a week-end getaway or your full-time home. This rural estate is situated on 8.3 acres with a treelined, paved, and gated 300' driveway. Other features include a tranguil yoga studio and two other out buildings. The modern eat-in kitchen with quartz counters & a pot-filler overlooks the in-ground 18X36 concrete pool & patio. Two wood burning fireplaces on main floor. On the second floor, there is an open office/den area, a sitting/reading area, a large bathroom with jacuzzi tub, double sinks & stand-up shower. The three bedrooms each have dormers and classic wooden plank floors. The yard is simply breathtaking; full of trees, nature, and privacy.
Extras
Gated Entrance, 3-Car garage, Paved Driveway, fenced yard, pond, in-ground concrete pool, screened-in porch, three out buildings
Property Details
Facts for 14106 First Line, Milton
Status
Days on Market: 211
Last Status: Sold
Sold Date: Dec 13, 2023
Closed Date: Feb 08, 2024
Expiry Date: Sep 30, 2023
Sold Price: $1,750,000
Unavailable Date: Oct 01, 2023
Input Date: May 16, 2023
Property
Status: Sale
Property Type: Detached
Style: 2-Storey
Size (sq ft): 2500
Area: Milton
Community: Nassagaweya
Availability Date: Immediate
Inside
Bedrooms: 3
Bathrooms: 2
Kitchens: 1
Rooms: 10
Den/Family Room: Yes
Air Conditioning: Central Air
Fireplace: Yes
Laundry Level: Main
Washrooms: 2
Building
Basement: Full
Heat Type: Forced Air
Heat Source: Propane
Exterior: Log
Exterior: Wood
Water Supply: Well
Special Designation: Unknown
Other Structures: Garden Shed
Other Structures: Workshop
Parking
Driveway: Private
Garage Spaces: 3
Garage Type: Detached
Covered Parking Spaces: 10
Total Parking Spaces: 13
Fees
Tax Year: 2022
Tax Legal Description: CON 1PT LOT 31 RP 20R3440 PART 2 RP 20R7117 PART 1
Taxes: $6,010
Highlights
Feature: Fenced Yard
Feature: Lake/Pond
Feature: Rolling
Feature: Wooded/Treed
Land
Cross Street: Arkell Road & First
Municipality District: Milton
Fronting On: West
Parcel Number: 249880006
Parcel of Tied Land: N
Pool: Inground
Sewer: Septic
Lot Depth: 827.85 Feet
Lot Frontage: 450.6 Feet
Lot Irregularities: Slightly Irregular -
Acres: 5-9.99
Additional Media
- Virtual Tour: https://www.youtube.com/watch?v=fgDM13EmZjg&t=4s
Rooms
Room details for 14106 First Line, Milton
| Type | Dimensions | Description |
|---|---|---|
| Kitchen Main | 3.35 x 5.18 | B/I Dishwasher, Breakfast Area |
| Living Main | 5.49 x 6.71 | Fireplace |
| Dining Main | 3.40 x 6.71 | |
| Family Main | 4.88 x 5.33 | Fireplace |
| Solarium Main | 5.16 x 3.35 | |
| Br 2nd | 3.35 x 4.88 | |
| 2nd Br 2nd | 3.20 x 7.00 | |
| 3rd Br 2nd | 2.26 x 4.72 | |
| Den 2nd | 3.12 x 3.61 | |
| Laundry Main | 1.91 x 2.30 |

| XXXXXXXX | XXX XX, XXXX |
XXXX XXX XXXX |
$X,XXX,XXX |
| XXX XX, XXXX |
XXXXXX XXX XXXX |
$X,XXX,XXX | |
| XXXXXXXX | XXX XX, XXXX |
XXXXXXX XXX XXXX |
|
| XXX XX, XXXX |
XXXXXX XXX XXXX |
$X,XXX,XXX | |
| XXXXXXXX | XXX XX, XXXX |
XXXX XXX XXXX |
$X,XXX,XXX |
| XXX XX, XXXX |
XXXXXX XXX XXXX |
$X,XXX,XXX | |
| XXXXXXXX | XXX XX, XXXX |
XXXXXXX XXX XXXX |
|
| XXX XX, XXXX |
XXXXXX XXX XXXX |
$X,XXX,XXX | |
| XXXXXXXX | XXX XX, XXXX |
XXXXXXX XXX XXXX |
|
| XXX XX, XXXX |
XXXXXX XXX XXXX |
$X,XXX,XXX | |
| XXXXXXXX | XXX XX, XXXX |
XXXXXXX XXX XXXX |
|
| XXX XX, XXXX |
XXXXXX XXX XXXX |
$X,XXX,XXX | |
| XXXXXXXX | XXX XX, XXXX |
XXXXXXX XXX XXXX |
|
| XXX XX, XXXX |
XXXXXX XXX XXXX |
$X,XXX,XXX |
| XXXXXXXX XXXX | XXX XX, XXXX | $1,750,000 XXX XXXX |
| XXXXXXXX XXXXXX | XXX XX, XXXX | $1,845,000 XXX XXXX |
| XXXXXXXX XXXXXXX | XXX XX, XXXX | XXX XXXX |
| XXXXXXXX XXXXXX | XXX XX, XXXX | $1,750,000 XXX XXXX |
| XXXXXXXX XXXX | XXX XX, XXXX | $1,250,000 XXX XXXX |
| XXXXXXXX XXXXXX | XXX XX, XXXX | $1,379,000 XXX XXXX |
| XXXXXXXX XXXXXXX | XXX XX, XXXX | XXX XXXX |
| XXXXXXXX XXXXXX | XXX XX, XXXX | $1,400,000 XXX XXXX |
| XXXXXXXX XXXXXXX | XXX XX, XXXX | XXX XXXX |
| XXXXXXXX XXXXXX | XXX XX, XXXX | $1,500,000 XXX XXXX |
| XXXXXXXX XXXXXXX | XXX XX, XXXX | XXX XXXX |
| XXXXXXXX XXXXXX | XXX XX, XXXX | $1,650,000 XXX XXXX |
| XXXXXXXX XXXXXXX | XXX XX, XXXX | XXX XXXX |
| XXXXXXXX XXXXXX | XXX XX, XXXX | $1,750,000 XXX XXXX |
Car-Dependent
- Almost all errands require a car.

École élémentaire publique L'Héritage
Elementary: PublicChar-Lan Intermediate School
Elementary: PublicSt Peter's School
Elementary: CatholicHoly Trinity Catholic Elementary School
Elementary: CatholicÉcole élémentaire catholique de l'Ange-Gardien
Elementary: CatholicWilliamstown Public School
Elementary: PublicÉcole secondaire publique L'Héritage
Secondary: PublicCharlottenburgh and Lancaster District High School
Secondary: PublicSt Lawrence Secondary School
Secondary: PublicÉcole secondaire catholique La Citadelle
Secondary: CatholicHoly Trinity Catholic Secondary School
Secondary: CatholicCornwall Collegiate and Vocational School
Secondary: Public
