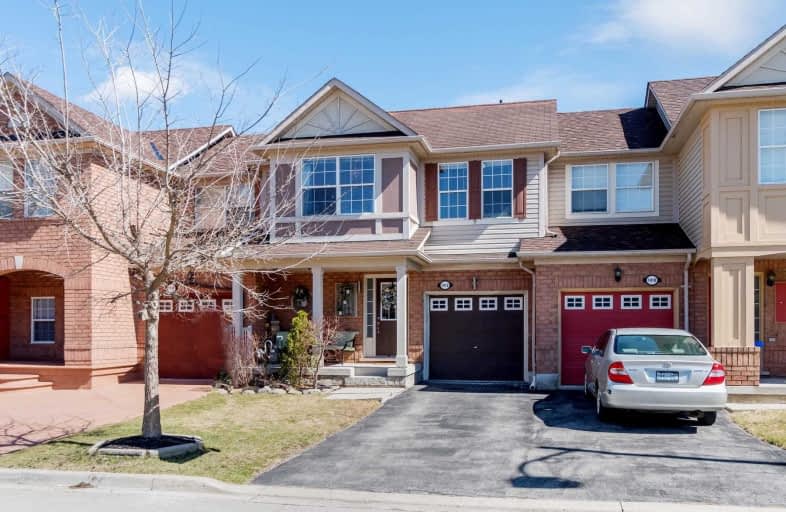Sold on Apr 29, 2019
Note: Property is not currently for sale or for rent.

-
Type: Att/Row/Twnhouse
-
Style: 2-Storey
-
Size: 1100 sqft
-
Lot Size: 23 x 80.38 Feet
-
Age: 6-15 years
-
Taxes: $2,675 per year
-
Days on Site: 12 Days
-
Added: Sep 07, 2019 (1 week on market)
-
Updated:
-
Last Checked: 2 months ago
-
MLS®#: W4419759
-
Listed By: Forest hill real estate inc., brokerage
Welcome To This Gorgeous Freehold 3Bdrm Mattamy Townhome Located In Milton's Premium Beaty Neighbourhood Known For Great Schools,Parks,Library & Easy Access To Major Highways & Amenities.Top 5 Features Of The Home:1. Brand New Beautifully Upgraded Kitchen W/ Granite Counter Tops & Breakfast Bar 2. Finished Basement W/ Modern Laminate Flooring. 3. Upgraded Light Fixtures Throughout 4. Fantastic Open Concept Main Floor Living Area 5. Parking For 3 - No Sidewalk
Extras
Includes S/S Fridge, S/S Stove, Dw, S/S Microwave, Washer, Dryer, All Window Coverings, All Elfs, Gazebo. Exclusions: Deep Freezer In The Garage And Island In Kitchen.
Property Details
Facts for 1412 McDermott Way, Milton
Status
Days on Market: 12
Last Status: Sold
Sold Date: Apr 29, 2019
Closed Date: Jul 05, 2019
Expiry Date: Jul 08, 2019
Sold Price: $625,000
Unavailable Date: Apr 29, 2019
Input Date: Apr 17, 2019
Property
Status: Sale
Property Type: Att/Row/Twnhouse
Style: 2-Storey
Size (sq ft): 1100
Age: 6-15
Area: Milton
Community: Beaty
Assessment Amount: $434,000
Assessment Year: 2016
Inside
Bedrooms: 3
Bathrooms: 2
Kitchens: 1
Rooms: 8
Den/Family Room: No
Air Conditioning: Central Air
Fireplace: Yes
Central Vacuum: N
Washrooms: 2
Utilities
Electricity: Yes
Cable: Yes
Telephone: Yes
Building
Basement: Finished
Heat Type: Forced Air
Heat Source: Electric
Exterior: Vinyl Siding
UFFI: No
Water Supply: Municipal
Physically Handicapped-Equipped: N
Special Designation: Unknown
Retirement: N
Parking
Driveway: Private
Garage Spaces: 1
Garage Type: Attached
Covered Parking Spaces: 2
Total Parking Spaces: 3
Fees
Tax Year: 2018
Tax Legal Description: Pt Elk 485, Plan 20M893. Parts5-7,20R15784
Taxes: $2,675
Highlights
Feature: Fenced Yard
Feature: Hospital
Feature: Library
Feature: Park
Feature: Place Of Worship
Feature: School
Land
Cross Street: Clark Blvd & Gazley
Municipality District: Milton
Fronting On: North
Pool: None
Sewer: Sewers
Lot Depth: 80.38 Feet
Lot Frontage: 23 Feet
Waterfront: None
Additional Media
- Virtual Tour: https://tours.virtualgta.com/1273564?idx=1
Rooms
Room details for 1412 McDermott Way, Milton
| Type | Dimensions | Description |
|---|---|---|
| Kitchen Ground | 8.10 x 11.00 | Eat-In Kitchen |
| Great Rm Ground | 13.40 x 11.00 | |
| Dining Ground | 12.40 x 11.00 | |
| Bathroom Ground | - | 2 Pc Bath |
| Foyer Ground | - | |
| Master 2nd | 14.00 x 11.20 | W/I Closet |
| Br 2nd | 9.00 x 9.60 | |
| Br 2nd | 10.00 x 9.00 | |
| Bathroom 2nd | - | 3 Pc Bath |
| XXXXXXXX | XXX XX, XXXX |
XXXX XXX XXXX |
$XXX,XXX |
| XXX XX, XXXX |
XXXXXX XXX XXXX |
$XXX,XXX | |
| XXXXXXXX | XXX XX, XXXX |
XXXX XXX XXXX |
$XXX,XXX |
| XXX XX, XXXX |
XXXXXX XXX XXXX |
$XXX,XXX |
| XXXXXXXX XXXX | XXX XX, XXXX | $625,000 XXX XXXX |
| XXXXXXXX XXXXXX | XXX XX, XXXX | $630,000 XXX XXXX |
| XXXXXXXX XXXX | XXX XX, XXXX | $588,000 XXX XXXX |
| XXXXXXXX XXXXXX | XXX XX, XXXX | $590,000 XXX XXXX |

Our Lady of Fatima Catholic Elementary School
Elementary: CatholicGuardian Angels Catholic Elementary School
Elementary: CatholicSt. Anthony of Padua Catholic Elementary School
Elementary: CatholicIrma Coulson Elementary Public School
Elementary: PublicBruce Trail Public School
Elementary: PublicHawthorne Village Public School
Elementary: PublicE C Drury/Trillium Demonstration School
Secondary: ProvincialErnest C Drury School for the Deaf
Secondary: ProvincialGary Allan High School - Milton
Secondary: PublicMilton District High School
Secondary: PublicBishop Paul Francis Reding Secondary School
Secondary: CatholicCraig Kielburger Secondary School
Secondary: Public

