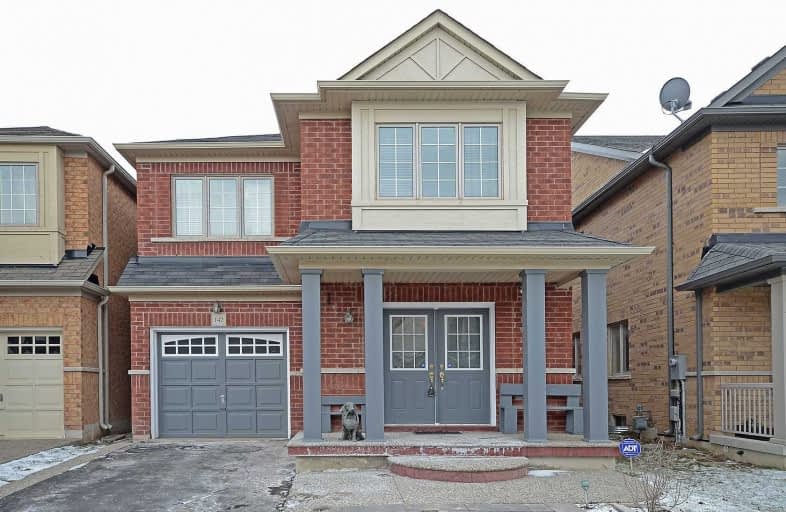
J M Denyes Public School
Elementary: Public
1.43 km
Lumen Christi Catholic Elementary School Elementary School
Elementary: Catholic
1.46 km
St. Benedict Elementary Catholic School
Elementary: Catholic
1.12 km
Queen of Heaven Elementary Catholic School
Elementary: Catholic
0.79 km
P. L. Robertson Public School
Elementary: Public
1.23 km
Escarpment View Public School
Elementary: Public
0.16 km
E C Drury/Trillium Demonstration School
Secondary: Provincial
1.89 km
Ernest C Drury School for the Deaf
Secondary: Provincial
2.15 km
Gary Allan High School - Milton
Secondary: Public
2.05 km
Milton District High School
Secondary: Public
1.20 km
Jean Vanier Catholic Secondary School
Secondary: Catholic
2.02 km
Bishop Paul Francis Reding Secondary School
Secondary: Catholic
4.01 km








