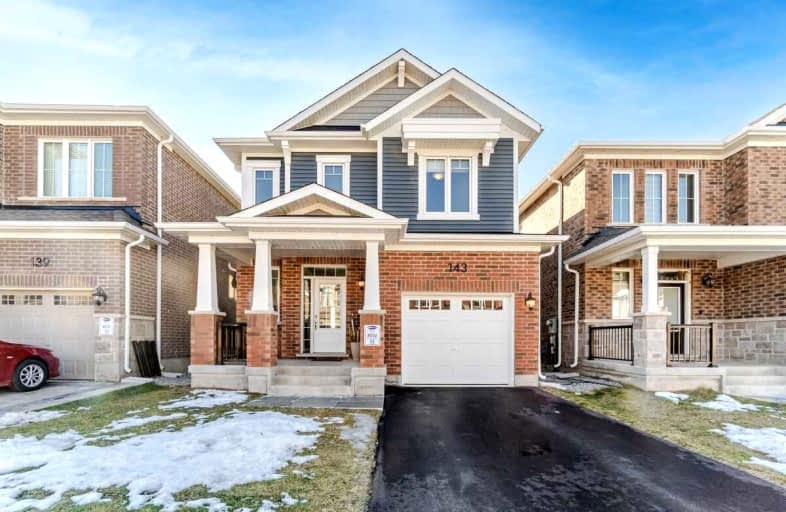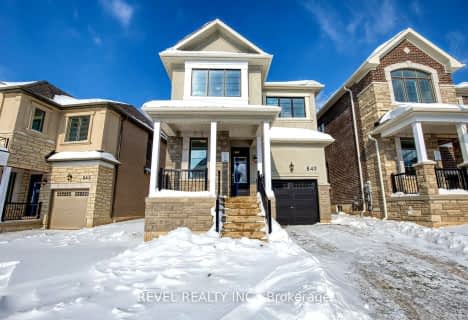Car-Dependent
- Almost all errands require a car.
Minimal Transit
- Almost all errands require a car.
Somewhat Bikeable
- Most errands require a car.

Boyne Public School
Elementary: PublicOur Lady of Fatima Catholic Elementary School
Elementary: CatholicGuardian Angels Catholic Elementary School
Elementary: CatholicAnne J. MacArthur Public School
Elementary: PublicTiger Jeet Singh Public School
Elementary: PublicHawthorne Village Public School
Elementary: PublicE C Drury/Trillium Demonstration School
Secondary: ProvincialErnest C Drury School for the Deaf
Secondary: ProvincialGary Allan High School - Milton
Secondary: PublicMilton District High School
Secondary: PublicJean Vanier Catholic Secondary School
Secondary: CatholicCraig Kielburger Secondary School
Secondary: Public-
Bristol Park
0.94km -
Coates Neighbourhood Park South
776 Philbrook Dr (Philbrook & Cousens Terrace), Milton ON 1.48km -
Dyson Den
2.15km
-
CIBC
9030 Derry Rd (Derry), Milton ON L9T 7H9 2.2km -
Scotiabank
620 Scott Blvd, Milton ON L9T 7Z3 3.08km -
Credit Union
44 Main St N, Milton ON L7J 1W2 4.03km
- 4 bath
- 3 bed
- 2000 sqft
730 Bolingbroke Drive, Milton, Ontario • L9T 6Z3 • 1028 - CO Coates














