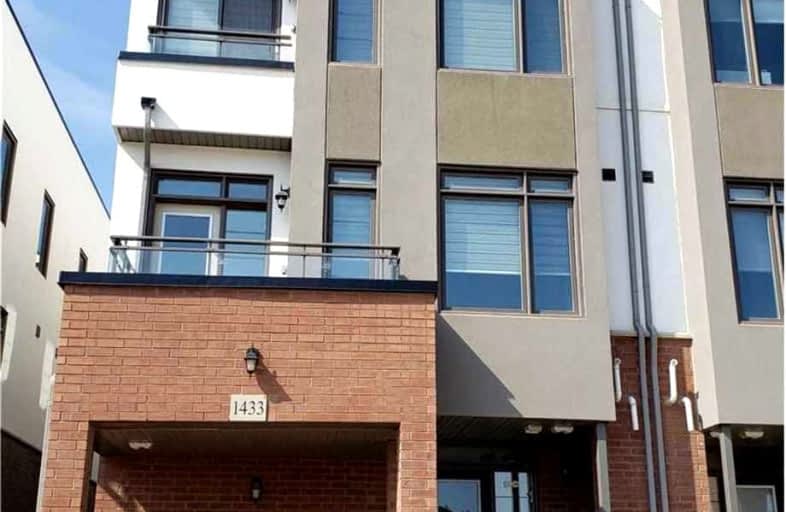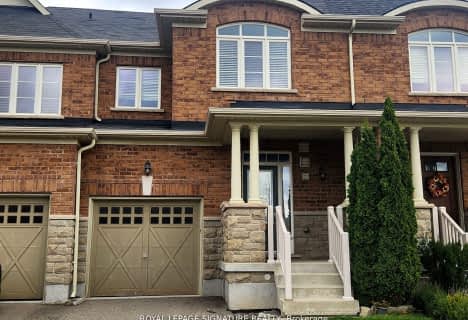Car-Dependent
- Almost all errands require a car.
5
/100
Minimal Transit
- Almost all errands require a car.
24
/100

Boyne Public School
Elementary: Public
0.83 km
St. Benedict Elementary Catholic School
Elementary: Catholic
1.85 km
Our Lady of Fatima Catholic Elementary School
Elementary: Catholic
1.51 km
Anne J. MacArthur Public School
Elementary: Public
1.51 km
Tiger Jeet Singh Public School
Elementary: Public
2.00 km
Hawthorne Village Public School
Elementary: Public
2.50 km
E C Drury/Trillium Demonstration School
Secondary: Provincial
3.05 km
Ernest C Drury School for the Deaf
Secondary: Provincial
3.15 km
Gary Allan High School - Milton
Secondary: Public
3.33 km
Milton District High School
Secondary: Public
2.69 km
Jean Vanier Catholic Secondary School
Secondary: Catholic
1.25 km
Craig Kielburger Secondary School
Secondary: Public
2.86 km
-
Bristol Park
1.66km -
Coates Neighbourhood Park South
776 Philbrook Dr (Philbrook & Cousens Terrace), Milton ON 1.96km -
Beaty Neighbourhood Park South
820 BENNETT Blvd, Milton 2.53km
-
RBC Royal Bank
6911 Derry Rd W, Milton ON L9T 7H5 2.41km -
Scotiabank
620 Scott Blvd, Milton ON L9T 7Z3 2.65km -
CIBC
9030 Derry Rd (Derry), Milton ON L9T 7H9 2.76km














