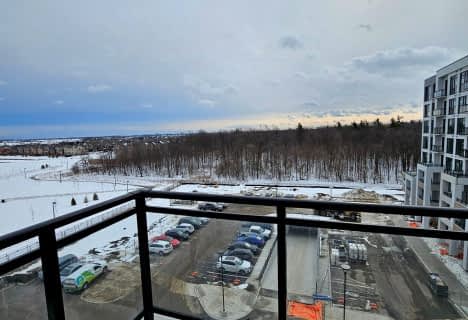Car-Dependent
- Almost all errands require a car.
Minimal Transit
- Almost all errands require a car.
Somewhat Bikeable
- Most errands require a car.

Boyne Public School
Elementary: PublicSt. Benedict Elementary Catholic School
Elementary: CatholicOur Lady of Fatima Catholic Elementary School
Elementary: CatholicAnne J. MacArthur Public School
Elementary: PublicTiger Jeet Singh Public School
Elementary: PublicHawthorne Village Public School
Elementary: PublicE C Drury/Trillium Demonstration School
Secondary: ProvincialErnest C Drury School for the Deaf
Secondary: ProvincialGary Allan High School - Milton
Secondary: PublicMilton District High School
Secondary: PublicJean Vanier Catholic Secondary School
Secondary: CatholicCraig Kielburger Secondary School
Secondary: Public-
Coates Neighbourhood Park South
776 Philbrook Dr (Philbrook & Cousens Terrace), Milton ON 1.9km -
Optimist Park
2.4km -
Bronte Meadows Park
165 Laurier Ave (Farmstead Dr.), Milton ON L9T 4W6 2.51km
-
TD Bank Financial Group
1040 Kennedy Cir, Milton ON L9T 0J9 1.69km -
CIBC
9030 Derry Rd (Derry), Milton ON L9T 7H9 2.7km -
RBC Royal Bank
55 Ontario St S (Main), Milton ON L9T 2M3 3.72km
- 1 bath
- 1 bed
- 600 sqft
119-470 Gordon Krantz Avenue, Milton, Ontario • L9T 2X5 • 1039 - MI Rural Milton
- 1 bath
- 1 bed
- 500 sqft
512-490 Gordon Krantz Avenue, Milton, Ontario • L9T 2X5 • 1039 - MI Rural Milton
- 1 bath
- 1 bed
- 500 sqft
803-770 Whitlock Avenue, Milton, Ontario • L9E 2B2 • 1026 - CB Cobban
- 1 bath
- 1 bed
- 600 sqft
612-770 Whitlock Avenue, Milton, Ontario • L9E 1S2 • 1038 - WI Willmott
- 1 bath
- 1 bed
- 600 sqft
613-770 Whitlock Avenue, Milton, Ontario • L9E 2B2 • 1038 - WI Willmott
- 1 bath
- 1 bed
- 600 sqft
609-770 Whitlock Avenue, Milton, Ontario • L9E 2B2 • 1038 - WI Willmott













