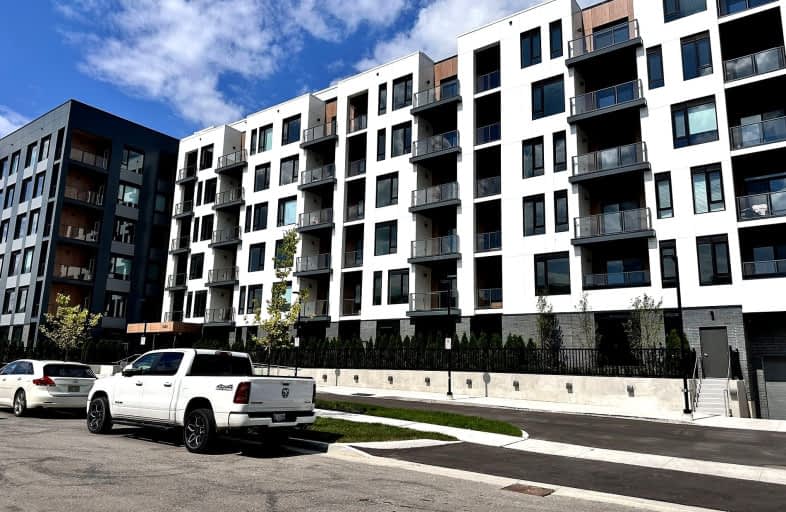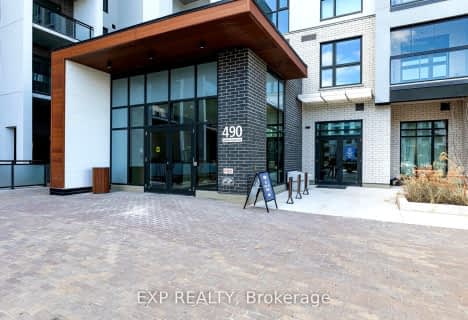Car-Dependent
- Almost all errands require a car.
0
/100
Minimal Transit
- Almost all errands require a car.
23
/100
Somewhat Bikeable
- Most errands require a car.
28
/100

Boyne Public School
Elementary: Public
0.81 km
St. Benedict Elementary Catholic School
Elementary: Catholic
1.80 km
Our Lady of Fatima Catholic Elementary School
Elementary: Catholic
1.45 km
Anne J. MacArthur Public School
Elementary: Public
1.47 km
Tiger Jeet Singh Public School
Elementary: Public
1.94 km
Hawthorne Village Public School
Elementary: Public
2.45 km
E C Drury/Trillium Demonstration School
Secondary: Provincial
2.98 km
Ernest C Drury School for the Deaf
Secondary: Provincial
3.09 km
Gary Allan High School - Milton
Secondary: Public
3.27 km
Milton District High School
Secondary: Public
2.63 km
Jean Vanier Catholic Secondary School
Secondary: Catholic
1.25 km
Craig Kielburger Secondary School
Secondary: Public
2.82 km
-
Coates Neighbourhood Park South
776 Philbrook Dr (Philbrook & Cousens Terrace), Milton ON 1.9km -
Optimist Park
2.4km -
Bronte Meadows Park
165 Laurier Ave (Farmstead Dr.), Milton ON L9T 4W6 2.51km
-
TD Bank Financial Group
1040 Kennedy Cir, Milton ON L9T 0J9 1.69km -
CIBC
9030 Derry Rd (Derry), Milton ON L9T 7H9 2.7km -
RBC Royal Bank
55 Ontario St S (Main), Milton ON L9T 2M3 3.72km














