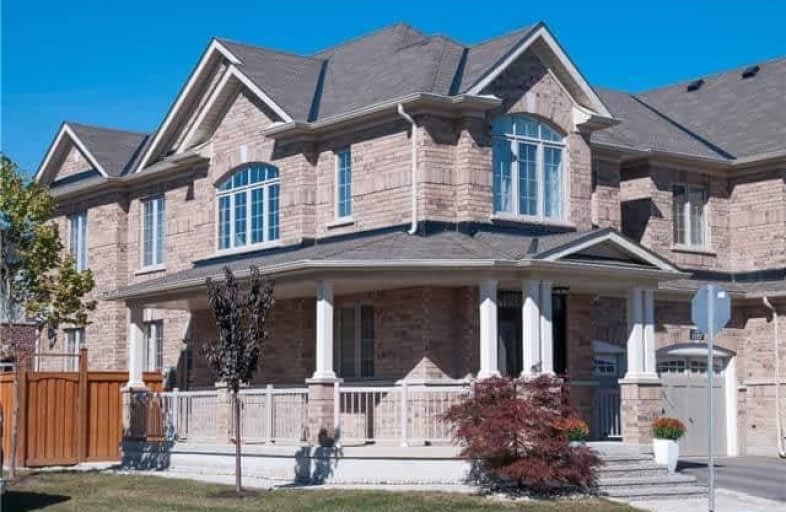Sold on Oct 30, 2017
Note: Property is not currently for sale or for rent.

-
Type: Att/Row/Twnhouse
-
Style: 2-Storey
-
Size: 1500 sqft
-
Lot Size: 29.46 x 85.43 Feet
-
Age: 0-5 years
-
Taxes: $2,986 per year
-
Days on Site: 26 Days
-
Added: Sep 07, 2019 (3 weeks on market)
-
Updated:
-
Last Checked: 3 months ago
-
MLS®#: W3946119
-
Listed By: Re/max real estate centre inc., brokerage
3 Years New,4 Bed Town Is On Point With Style, Designer Lighting And Cool Neutral Colours. Corner Lot, Better Than A Semi, Linked Only By The Garage. Double Door Entry With Foyer. Customized Kitchen With A Peninsula, Granite Counters Space And S/S Appliances. The Master Has Spa Ensuite And Walk In Closet. Oversized Windows On 3 Sides For Amazing Natural. Carpet Free Home With Beautiful Dark Hardwoods And Dark Staircase. Easy Access To The 401 E Side Of Milton
Extras
Incl: All Elfs, W/C Rods (Drapes To Be Excluded) Ss Fridge, Stove, D/Washer, Gdo 2 Remotes, Gazebo Excl: Drapes, Washer, Dryer, Wall Mount Tv In Great Room Rent: Hwh
Property Details
Facts for 1441 Bews Landing, Milton
Status
Days on Market: 26
Last Status: Sold
Sold Date: Oct 30, 2017
Closed Date: Jan 22, 2018
Expiry Date: Feb 04, 2018
Sold Price: $710,000
Unavailable Date: Oct 30, 2017
Input Date: Oct 04, 2017
Prior LSC: Sold
Property
Status: Sale
Property Type: Att/Row/Twnhouse
Style: 2-Storey
Size (sq ft): 1500
Age: 0-5
Area: Milton
Community: Clarke
Availability Date: Jan - Tbd
Inside
Bedrooms: 4
Bathrooms: 3
Kitchens: 1
Rooms: 9
Den/Family Room: No
Air Conditioning: Central Air
Fireplace: No
Washrooms: 3
Building
Basement: Full
Heat Type: Forced Air
Heat Source: Gas
Exterior: Brick Front
Exterior: Stone
Water Supply: Municipal
Special Designation: Unknown
Parking
Driveway: Private
Garage Spaces: 1
Garage Type: Attached
Covered Parking Spaces: 1
Total Parking Spaces: 2
Fees
Tax Year: 2017
Tax Legal Description: Part Of Block 94, Plan 20M1132, Designated As Part
Taxes: $2,986
Land
Cross Street: Cedar Hedge - Mcgibb
Municipality District: Milton
Fronting On: North
Pool: None
Sewer: Sewers
Lot Depth: 85.43 Feet
Lot Frontage: 29.46 Feet
Lot Irregularities: Coner Lot Irrg Side 3
Additional Media
- Virtual Tour: https://video214.com/play/XoHcGCprJ180t0nzLy2vSQ/s/dark
Rooms
Room details for 1441 Bews Landing, Milton
| Type | Dimensions | Description |
|---|---|---|
| Foyer Ground | 3.07 x 3.78 | Double Doors |
| Kitchen Ground | 2.44 x 6.07 | Eat-In Kitchen |
| Great Rm Ground | 3.48 x 6.07 | Hardwood Floor |
| Master 2nd | 3.66 x 4.27 | |
| 2nd Br 2nd | 3.07 x 3.07 | |
| 3rd Br 2nd | 2.84 x 3.30 | |
| 4th Br 2nd | 2.74 x 3.25 | |
| Bathroom Ground | - | 2 Pc Bath |
| Bathroom 2nd | - | 4 Pc Ensuite |
| Bathroom 2nd | - | 4 Pc Bath |
| XXXXXXXX | XXX XX, XXXX |
XXXX XXX XXXX |
$XXX,XXX |
| XXX XX, XXXX |
XXXXXX XXX XXXX |
$XXX,XXX |
| XXXXXXXX XXXX | XXX XX, XXXX | $710,000 XXX XXXX |
| XXXXXXXX XXXXXX | XXX XX, XXXX | $719,900 XXX XXXX |

E W Foster School
Elementary: PublicSt Peters School
Elementary: CatholicGuardian Angels Catholic Elementary School
Elementary: CatholicSt. Anthony of Padua Catholic Elementary School
Elementary: CatholicIrma Coulson Elementary Public School
Elementary: PublicBruce Trail Public School
Elementary: PublicE C Drury/Trillium Demonstration School
Secondary: ProvincialErnest C Drury School for the Deaf
Secondary: ProvincialGary Allan High School - Milton
Secondary: PublicMilton District High School
Secondary: PublicBishop Paul Francis Reding Secondary School
Secondary: CatholicCraig Kielburger Secondary School
Secondary: Public

