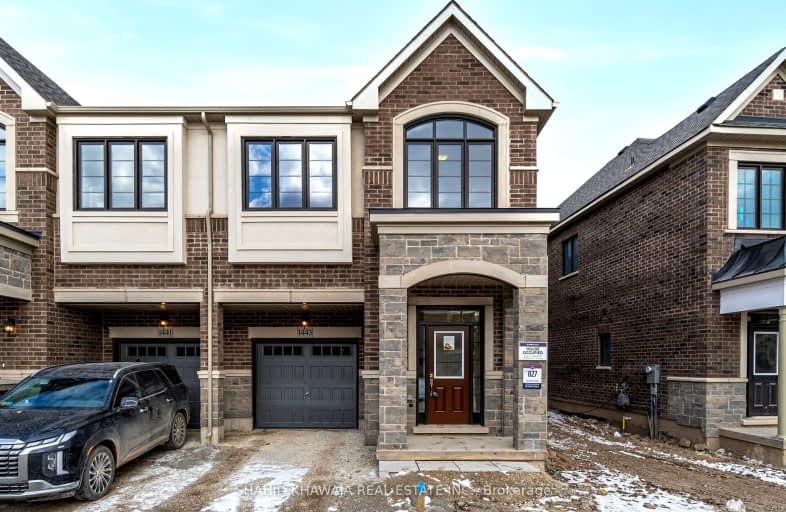Car-Dependent
- Almost all errands require a car.
0
/100
Minimal Transit
- Almost all errands require a car.
13
/100
Somewhat Bikeable
- Most errands require a car.
33
/100

Our Lady of Victory School
Elementary: Catholic
3.59 km
Boyne Public School
Elementary: Public
2.18 km
Lumen Christi Catholic Elementary School Elementary School
Elementary: Catholic
1.77 km
St. Benedict Elementary Catholic School
Elementary: Catholic
2.77 km
Anne J. MacArthur Public School
Elementary: Public
2.72 km
P. L. Robertson Public School
Elementary: Public
1.97 km
E C Drury/Trillium Demonstration School
Secondary: Provincial
4.55 km
Ernest C Drury School for the Deaf
Secondary: Provincial
4.76 km
Gary Allan High School - Milton
Secondary: Public
4.82 km
Milton District High School
Secondary: Public
3.88 km
Jean Vanier Catholic Secondary School
Secondary: Catholic
1.78 km
Craig Kielburger Secondary School
Secondary: Public
5.47 km
-
Leiterman Park
284 Leiterman Dr, Milton ON L9T 8B9 2.22km -
Bristol Park
4.21km -
Coates Neighbourhood Park South
776 Philbrook Dr (Philbrook & Cousens Terrace), Milton ON 4.22km
-
RBC Royal Bank
1055 Bronte St S, Milton ON L9T 8X3 1.71km -
TD Bank Financial Group
1040 Kennedy Cir, Milton ON L9T 0J9 4.31km -
BMO Bank of Montreal
1001 Maple Ave (Thompson), Milton ON L9T 0A5 7.14km





