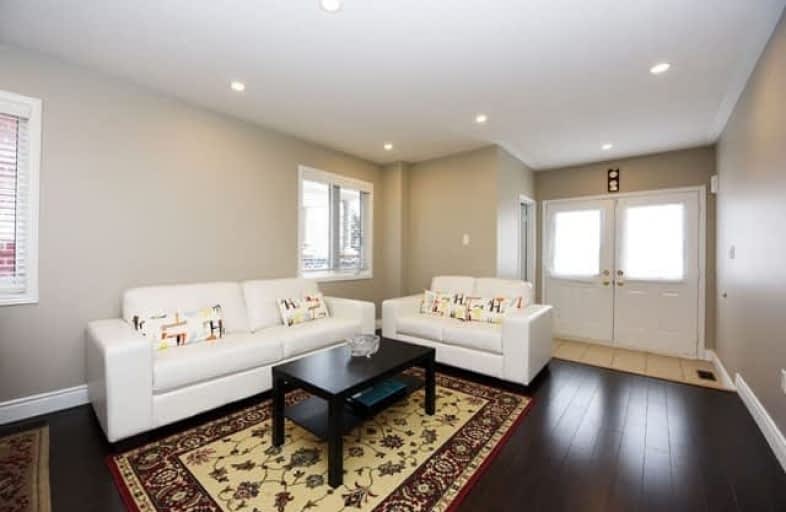Sold on Mar 01, 2019
Note: Property is not currently for sale or for rent.

-
Type: Detached
-
Style: 2-Storey
-
Size: 2000 sqft
-
Lot Size: 30.02 x 88.58 Feet
-
Age: 6-15 years
-
Taxes: $3,440 per year
-
Days on Site: 15 Days
-
Added: Feb 14, 2019 (2 weeks on market)
-
Updated:
-
Last Checked: 3 months ago
-
MLS®#: W4359792
-
Listed By: Cityscape real estate ltd., brokerage
Stunning, Gorgeous, 4 Bdrm,Carpet Free, Pot Ligts, Frhly Painted, Opn Foyer, Opn Concept Ktchn W/Back Splash, Quartz Cnter Top, New S/S Apps + Bkfst Area W/O To Fenced Yard,Direct Ent To Garage, Main Flr Lndry, Dd Master Bed W/I Closet, 5 Pcs Ensuite. Professionally Fnshed Bsmt, W/ 2 Bdrm, Lrg Rec Rm, Wshrm & R/I For Kitchn,Cold Cellar, Mrble Counter Top And Dual Flush In All Washrooms. No Side Walk. Interlocking On All Sides Of House.
Extras
New Ss/ Water Dispenser Fridge, Dishwaher, Otr Microwave, Washer & Dryr, All Elf, Window Coverin, Reverse Osmosis Filtration 4 Drinking Water, Water Softner, Cac, Potential For Seprate Entrance And Rent Out Bsmy. Hwt Is Rental, Gdo W/2 Rmt
Property Details
Facts for 145 Lavery Heights, Milton
Status
Days on Market: 15
Last Status: Sold
Sold Date: Mar 01, 2019
Closed Date: Mar 26, 2019
Expiry Date: Aug 14, 2019
Sold Price: $775,000
Unavailable Date: Mar 01, 2019
Input Date: Feb 14, 2019
Property
Status: Sale
Property Type: Detached
Style: 2-Storey
Size (sq ft): 2000
Age: 6-15
Area: Milton
Community: Scott
Availability Date: Flexible
Inside
Bedrooms: 4
Bedrooms Plus: 2
Bathrooms: 4
Kitchens: 1
Rooms: 10
Den/Family Room: Yes
Air Conditioning: Central Air
Fireplace: No
Washrooms: 4
Building
Basement: Finished
Basement 2: Full
Heat Type: Forced Air
Heat Source: Gas
Exterior: Brick
Water Supply: Municipal
Special Designation: Unknown
Parking
Driveway: Available
Garage Spaces: 1
Garage Type: Built-In
Covered Parking Spaces: 2
Fees
Tax Year: 2018
Tax Legal Description: Plan 20M 1020 Pt Lot 74 Rp 20R17705 Parts 32 & 33
Taxes: $3,440
Highlights
Feature: Hospital
Feature: Park
Feature: Public Transit
Feature: School
Land
Cross Street: Scott Blvd & Mccrea
Municipality District: Milton
Fronting On: North
Pool: None
Sewer: Sewers
Lot Depth: 88.58 Feet
Lot Frontage: 30.02 Feet
Additional Media
- Virtual Tour: http://virtualtourrealestate.ca/February2019/Feb13AUnbranded/
Rooms
Room details for 145 Lavery Heights, Milton
| Type | Dimensions | Description |
|---|---|---|
| Living Ground | 3.71 x 5.23 | Combined W/Dining, Open Concept |
| Dining Ground | 3.71 x 5.23 | Combined W/Living, Large Window |
| Family Ground | 3.42 x 5.10 | Open Concept, Large Closet |
| Kitchen Ground | 2.59 x 3.35 | Stainless Steel Ap, Quartz Counter |
| Breakfast Ground | 2.90 x 3.35 | W/O To Yard, Ceramic Floor |
| Master 2nd | 4.27 x 4.88 | Double Doors, 5 Pc Ensuite |
| 2nd Br 2nd | 2.87 x 3.35 | Closet |
| 3rd Br 2nd | 3.04 x 3.71 | Closet |
| 4th Br 2nd | 2.74 x 3.04 | Closet |
| Rec Bsmt | 3.25 x 6.73 | Laminate |
| 5th Br Bsmt | - | Laminate, Closet |
| Br Bsmt | - | Laminate, Closet |
| XXXXXXXX | XXX XX, XXXX |
XXXX XXX XXXX |
$XXX,XXX |
| XXX XX, XXXX |
XXXXXX XXX XXXX |
$XXX,XXX |
| XXXXXXXX XXXX | XXX XX, XXXX | $775,000 XXX XXXX |
| XXXXXXXX XXXXXX | XXX XX, XXXX | $788,900 XXX XXXX |

J M Denyes Public School
Elementary: PublicLumen Christi Catholic Elementary School Elementary School
Elementary: CatholicSt. Benedict Elementary Catholic School
Elementary: CatholicQueen of Heaven Elementary Catholic School
Elementary: CatholicP. L. Robertson Public School
Elementary: PublicEscarpment View Public School
Elementary: PublicE C Drury/Trillium Demonstration School
Secondary: ProvincialErnest C Drury School for the Deaf
Secondary: ProvincialGary Allan High School - Milton
Secondary: PublicMilton District High School
Secondary: PublicJean Vanier Catholic Secondary School
Secondary: CatholicBishop Paul Francis Reding Secondary School
Secondary: Catholic- 3 bath
- 4 bed
282 Gleave Terrace North, Milton, Ontario • L9T 8N9 • 1033 - HA Harrison



